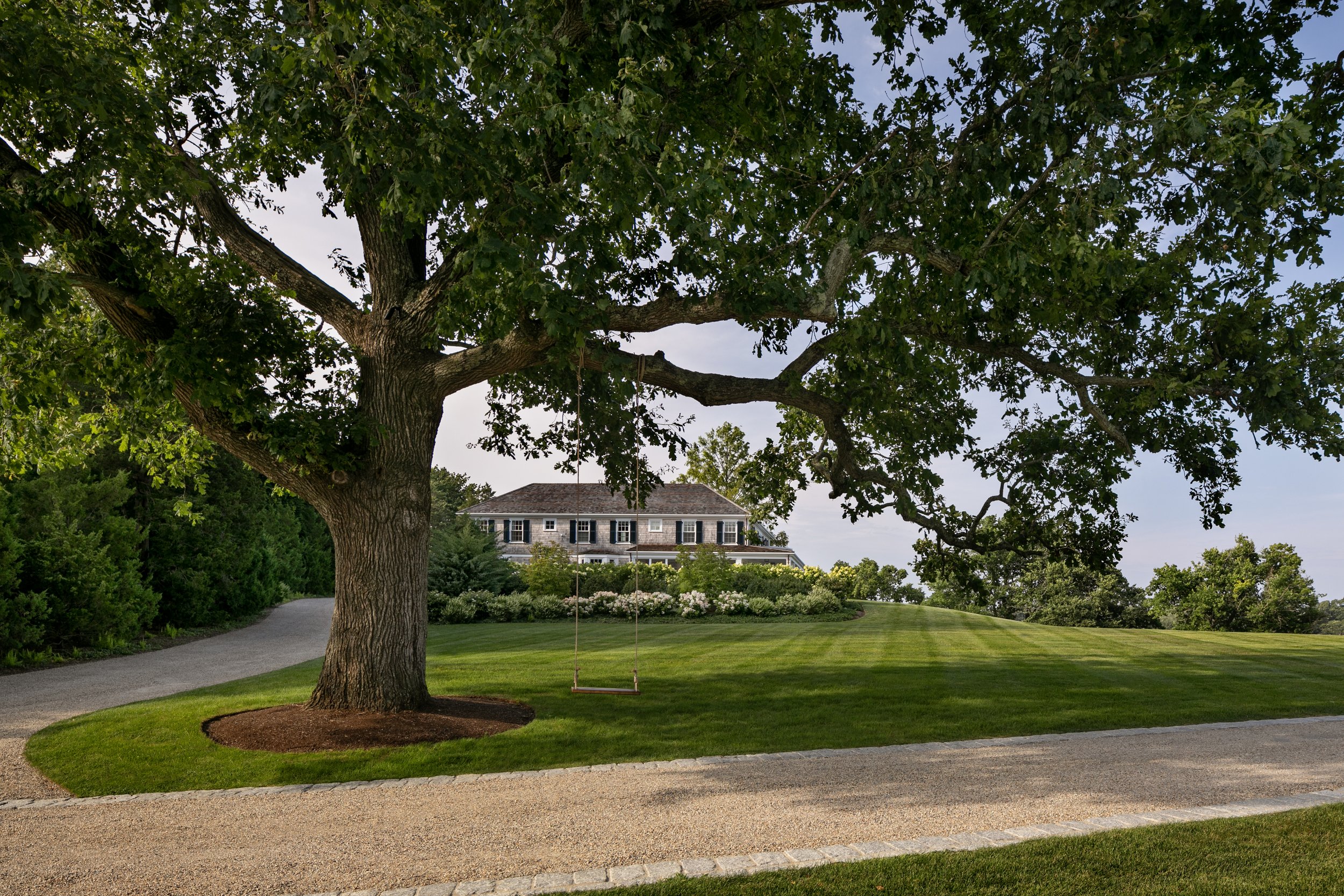 Image 1 of 9
Image 1 of 9

 Image 2 of 9
Image 2 of 9

 Image 3 of 9
Image 3 of 9

 Image 4 of 9
Image 4 of 9

 Image 5 of 9
Image 5 of 9

 Image 6 of 9
Image 6 of 9

 Image 7 of 9
Image 7 of 9

 Image 8 of 9
Image 8 of 9

 Image 9 of 9
Image 9 of 9










Bluefish River Residence
Duxbury, MA
Located on the north end of Duxbury Bay at the mouth of the Bluefish River this 9-acre project combined 2 lots to create a large family compound. With spectacular 270-degree water views, mature trees, and a rolling landscape, this site provided the perfect setting overlooking the bay. LeBlanc Jones was responsible for the complete site design including siting the new house, a new pool, native stone terraces, walkways, gravel courts, and drives. The design focused on the preservation of existing large specimen trees, including a 100-year-old English oak at the arrival to the property, a mature specimen bald cypress near the guesthouse and Cedar groves. Through careful grading and thoughtful layout of new plantings, the new program design was nestled into the site to maximize views out across the bay to ‘High Pines’ and Duxbury Beach beyond. The architectural program included a renovated existing historic colonial home- ‘Hautboy Castle’- into a guesthouse/pool house, a new shingle style main residence, and a restored carriage house. The grading design created three earthen plinths for the bases for the main house, guesthouse, and athletic practice field that transitioned grades across the property.
Collaborators:
Patrick Ahearn Architects
Hanlon Wantuck Design
Duxbury, MA
Located on the north end of Duxbury Bay at the mouth of the Bluefish River this 9-acre project combined 2 lots to create a large family compound. With spectacular 270-degree water views, mature trees, and a rolling landscape, this site provided the perfect setting overlooking the bay. LeBlanc Jones was responsible for the complete site design including siting the new house, a new pool, native stone terraces, walkways, gravel courts, and drives. The design focused on the preservation of existing large specimen trees, including a 100-year-old English oak at the arrival to the property, a mature specimen bald cypress near the guesthouse and Cedar groves. Through careful grading and thoughtful layout of new plantings, the new program design was nestled into the site to maximize views out across the bay to ‘High Pines’ and Duxbury Beach beyond. The architectural program included a renovated existing historic colonial home- ‘Hautboy Castle’- into a guesthouse/pool house, a new shingle style main residence, and a restored carriage house. The grading design created three earthen plinths for the bases for the main house, guesthouse, and athletic practice field that transitioned grades across the property.
Collaborators:
Patrick Ahearn Architects
Hanlon Wantuck Design
Duxbury, MA
Located on the north end of Duxbury Bay at the mouth of the Bluefish River this 9-acre project combined 2 lots to create a large family compound. With spectacular 270-degree water views, mature trees, and a rolling landscape, this site provided the perfect setting overlooking the bay. LeBlanc Jones was responsible for the complete site design including siting the new house, a new pool, native stone terraces, walkways, gravel courts, and drives. The design focused on the preservation of existing large specimen trees, including a 100-year-old English oak at the arrival to the property, a mature specimen bald cypress near the guesthouse and Cedar groves. Through careful grading and thoughtful layout of new plantings, the new program design was nestled into the site to maximize views out across the bay to ‘High Pines’ and Duxbury Beach beyond. The architectural program included a renovated existing historic colonial home- ‘Hautboy Castle’- into a guesthouse/pool house, a new shingle style main residence, and a restored carriage house. The grading design created three earthen plinths for the bases for the main house, guesthouse, and athletic practice field that transitioned grades across the property.
Collaborators:
Patrick Ahearn Architects
Hanlon Wantuck Design