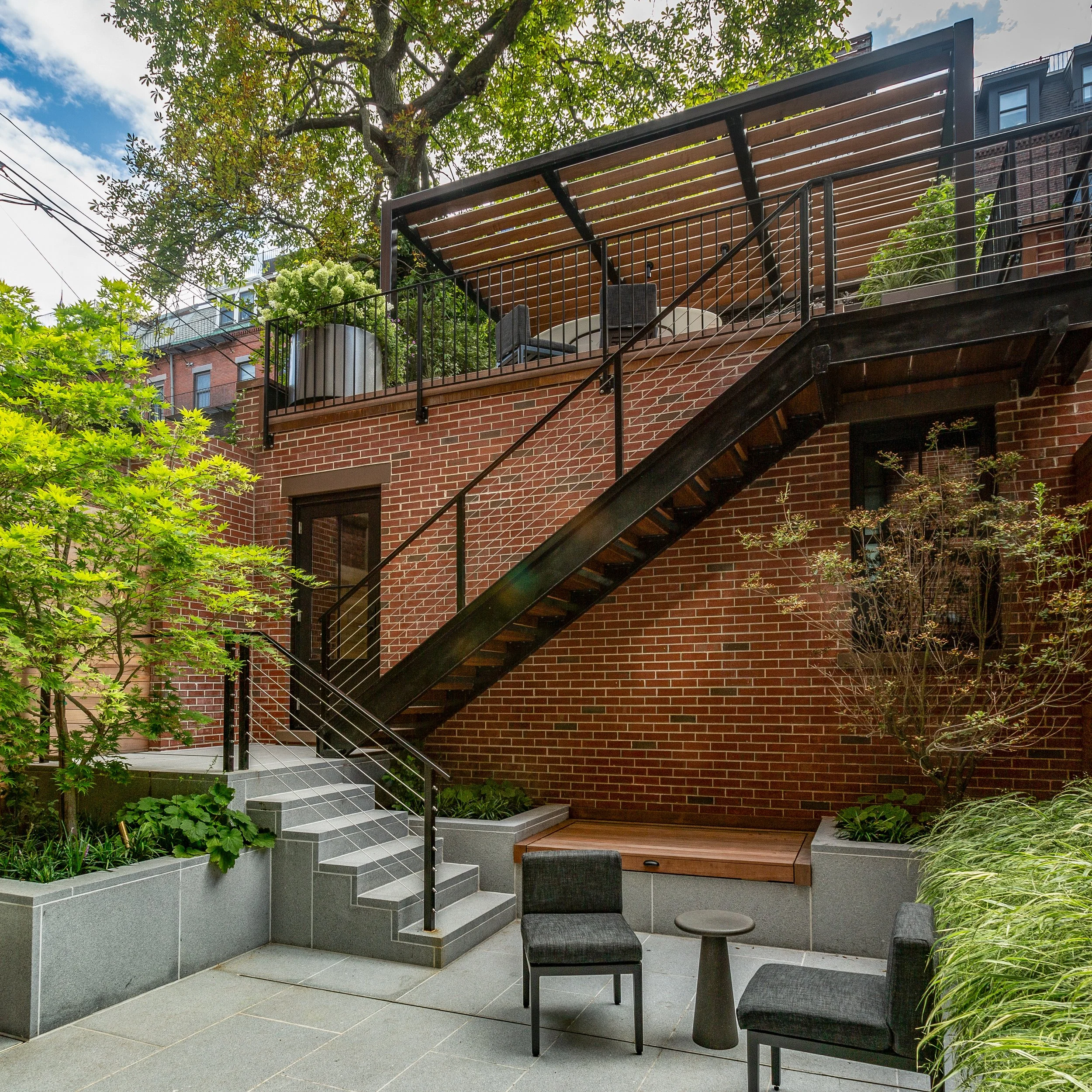 Image 1 of 5
Image 1 of 5

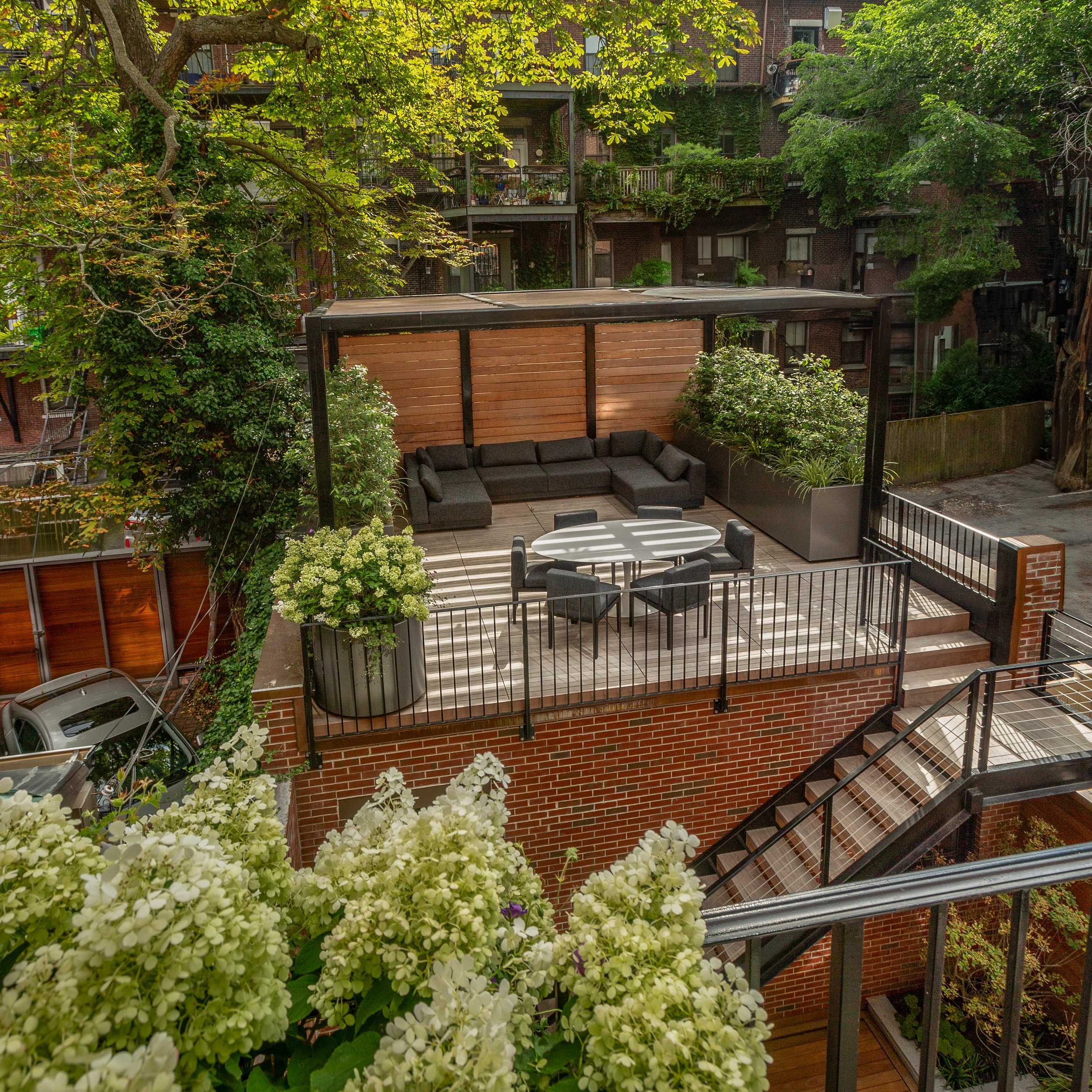 Image 2 of 5
Image 2 of 5

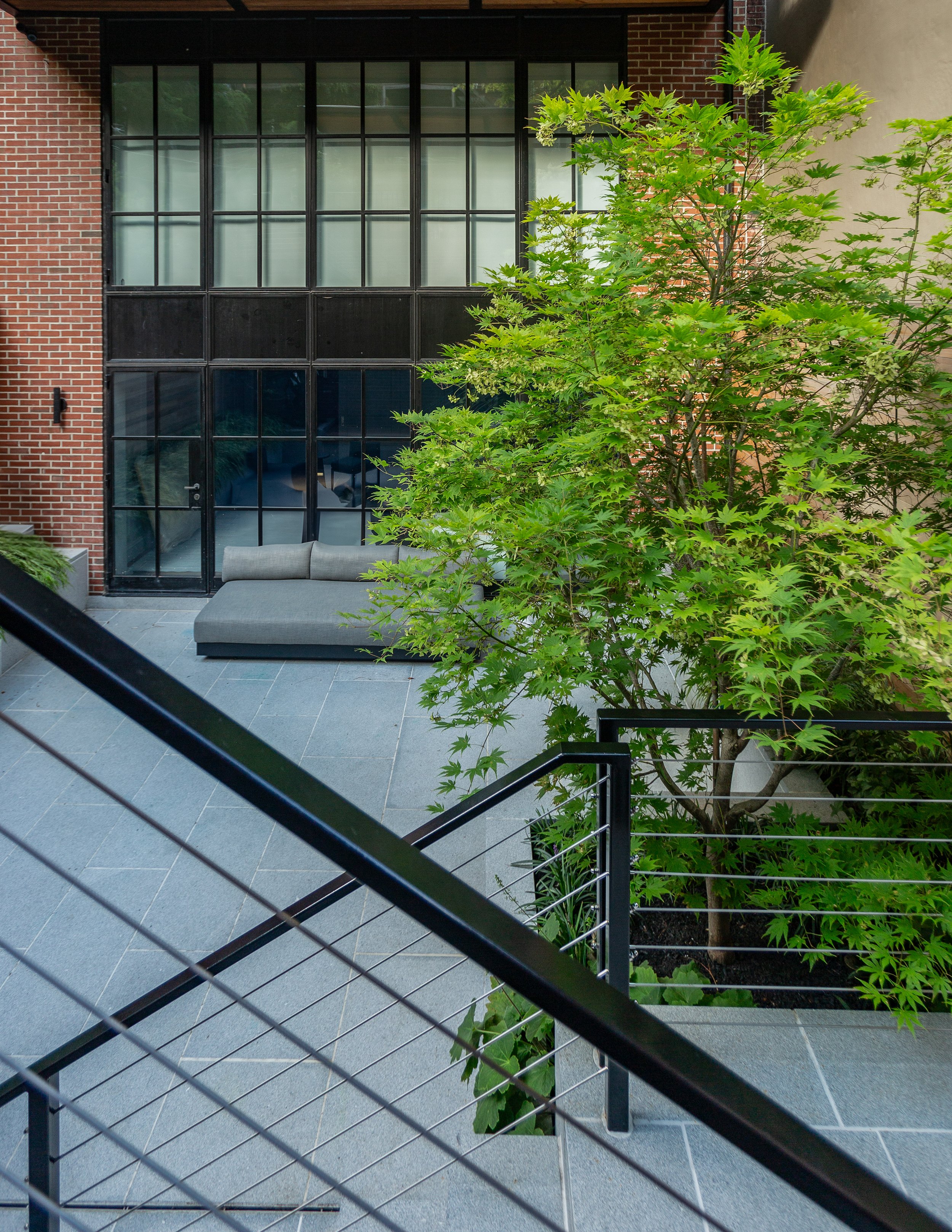 Image 3 of 5
Image 3 of 5

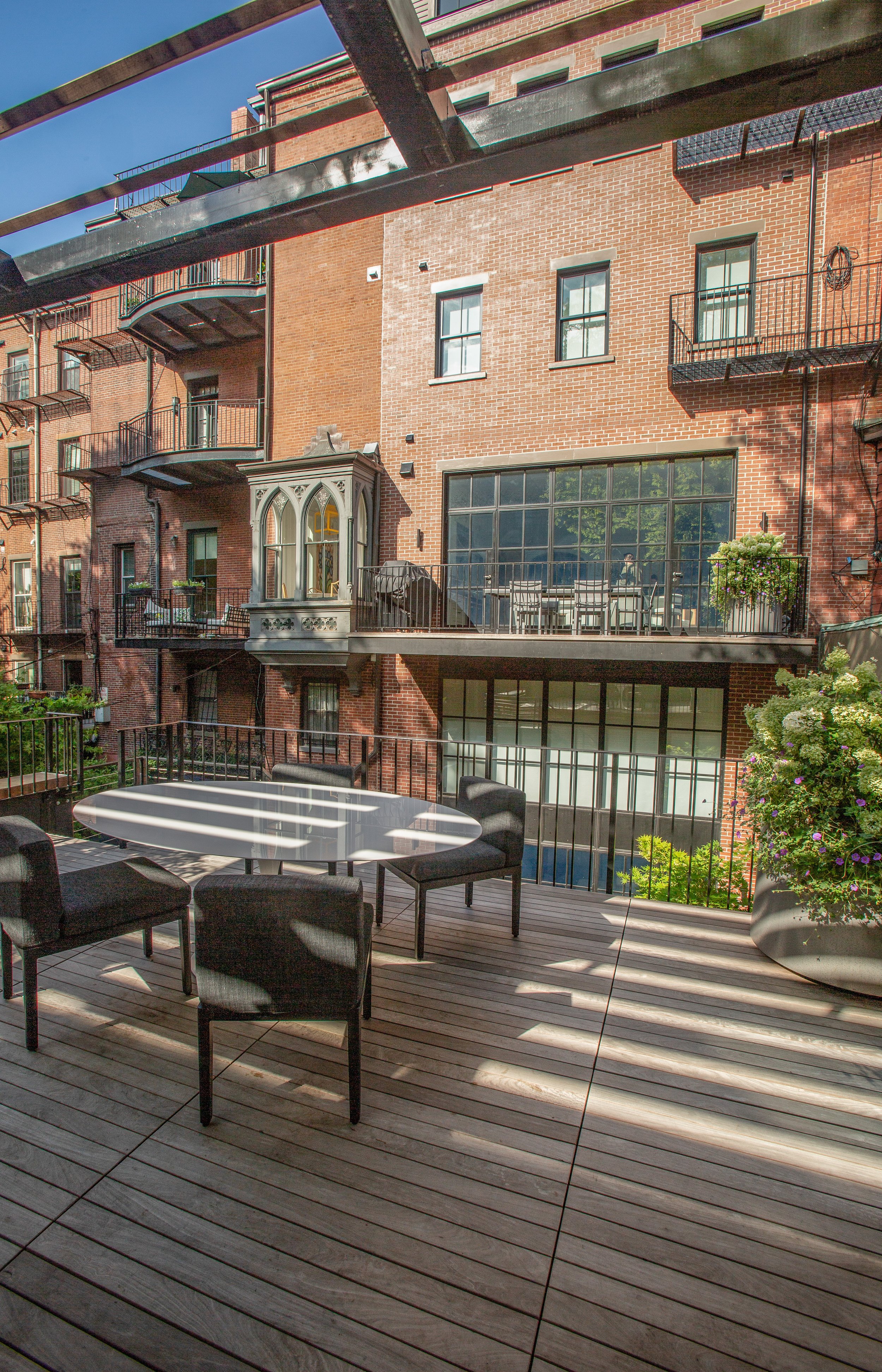 Image 4 of 5
Image 4 of 5

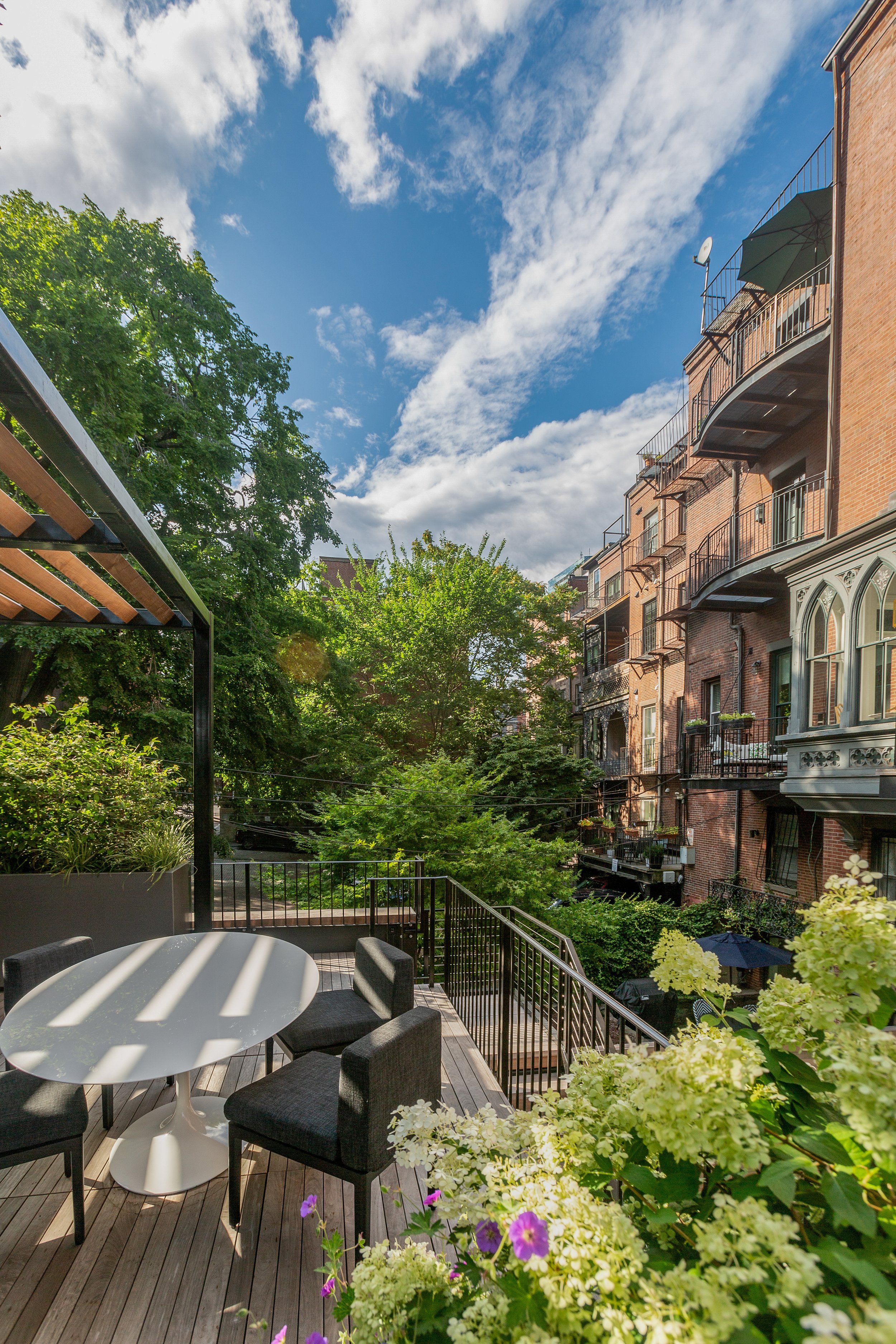 Image 5 of 5
Image 5 of 5






South End Courtyard
Boston, MA
We were commissioned to design a cohesive courtyard between a historic townhouse to its accompanying garage in Boston’s South End. Our vision was to create a fluid connection from the ground-level terrace to an elevated deck above the garage using carefully selected materials for both paved and planted areas, ensuring a perfect balance of functionality, durability, and aesthetics.
The design features a children’s play area, a welcoming entertainment space, and strategically placed fencing and walls to create a tranquil and inviting outdoor living space. Collaborating closely with architects and interior designers, we developed a harmonious design for the roof terrace, with thoughtful attention to furnishings, planters, and materials. Additionally, we enhanced the planting design of the small front garden to boost curb appeal and blend in seamlessly with the neighborhood character.
Boston, MA
We were commissioned to design a cohesive courtyard between a historic townhouse to its accompanying garage in Boston’s South End. Our vision was to create a fluid connection from the ground-level terrace to an elevated deck above the garage using carefully selected materials for both paved and planted areas, ensuring a perfect balance of functionality, durability, and aesthetics.
The design features a children’s play area, a welcoming entertainment space, and strategically placed fencing and walls to create a tranquil and inviting outdoor living space. Collaborating closely with architects and interior designers, we developed a harmonious design for the roof terrace, with thoughtful attention to furnishings, planters, and materials. Additionally, we enhanced the planting design of the small front garden to boost curb appeal and blend in seamlessly with the neighborhood character.
Boston, MA
We were commissioned to design a cohesive courtyard between a historic townhouse to its accompanying garage in Boston’s South End. Our vision was to create a fluid connection from the ground-level terrace to an elevated deck above the garage using carefully selected materials for both paved and planted areas, ensuring a perfect balance of functionality, durability, and aesthetics.
The design features a children’s play area, a welcoming entertainment space, and strategically placed fencing and walls to create a tranquil and inviting outdoor living space. Collaborating closely with architects and interior designers, we developed a harmonious design for the roof terrace, with thoughtful attention to furnishings, planters, and materials. Additionally, we enhanced the planting design of the small front garden to boost curb appeal and blend in seamlessly with the neighborhood character.