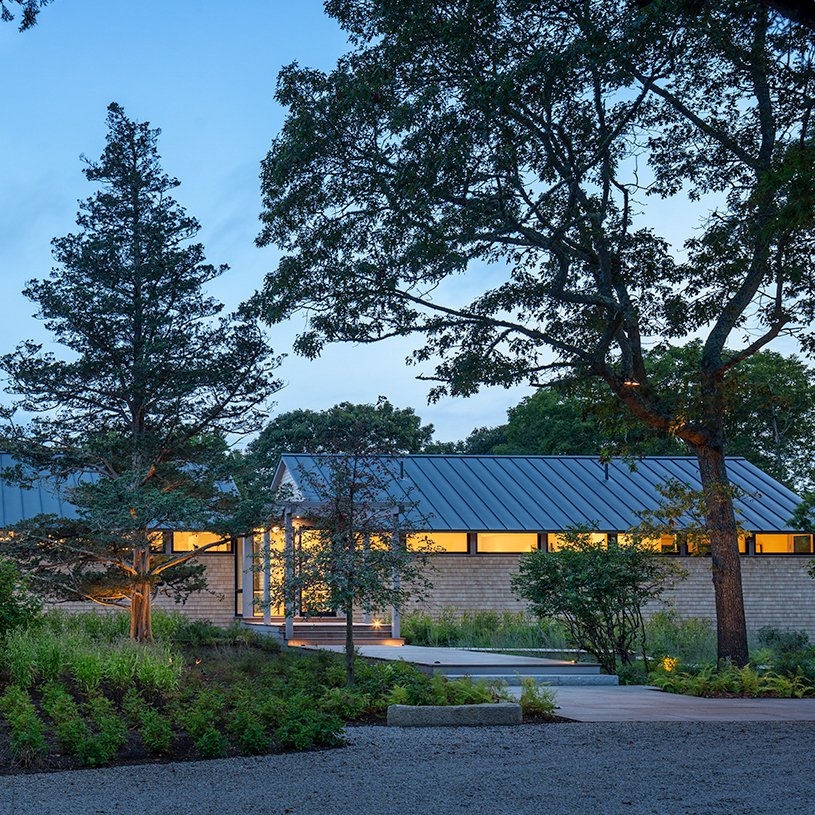 Image 1 of 5
Image 1 of 5

 Image 2 of 5
Image 2 of 5

 Image 3 of 5
Image 3 of 5

 Image 4 of 5
Image 4 of 5

 Image 5 of 5
Image 5 of 5






Nonquitt House
Nonquitt, MA
The project site is in an enclave of existing houses along the coast in Southern Massachusetts that are nestled within a woodland of Oak and Cedar trees. The one-acre site had an existing cottage that was to be removed to make way for a new house and a separate garage/studio.
Several existing mature trees were preserved to create a setting for the new house. An essential part of the landscape program was to add a new lap pool that was adjacent to the new house in addition to the driveway and parking court.
The resultant master plan organizes the main body of the house as a narrow bar of architecture, keeping the existing trees in front as a garden forecourt, traversed by wood boardwalks that float above native vegetation. On the east side of the site, the architecture and the lap pool are aligned into another narrow bar, further helping the goal of retention of trees within the middle of the site.
By introducing the front of the house as a garden forecourt, there is further separation of the parking court away from the house. Terraces off the back of the house provide outdoor seating adjacent to the house, and new plantings adjacent to the house provide garden areas and shade trees on the south-facing deck. The impact of saving the trees in the backyard helped inform the proposed planting as different zones of understory plants, with masses of shade-loving ferns and native groundcovers on the interior, and planting of evergreen trees and shrubs at the outer edges of the site to reinforce the natural buffer from neighboring houses.
Collaborators:
Estes Twombly + Titrington Architects
R.P. Marzilli & Company Landscaping
Howland Company Inc.
Nonquitt, MA
The project site is in an enclave of existing houses along the coast in Southern Massachusetts that are nestled within a woodland of Oak and Cedar trees. The one-acre site had an existing cottage that was to be removed to make way for a new house and a separate garage/studio.
Several existing mature trees were preserved to create a setting for the new house. An essential part of the landscape program was to add a new lap pool that was adjacent to the new house in addition to the driveway and parking court.
The resultant master plan organizes the main body of the house as a narrow bar of architecture, keeping the existing trees in front as a garden forecourt, traversed by wood boardwalks that float above native vegetation. On the east side of the site, the architecture and the lap pool are aligned into another narrow bar, further helping the goal of retention of trees within the middle of the site.
By introducing the front of the house as a garden forecourt, there is further separation of the parking court away from the house. Terraces off the back of the house provide outdoor seating adjacent to the house, and new plantings adjacent to the house provide garden areas and shade trees on the south-facing deck. The impact of saving the trees in the backyard helped inform the proposed planting as different zones of understory plants, with masses of shade-loving ferns and native groundcovers on the interior, and planting of evergreen trees and shrubs at the outer edges of the site to reinforce the natural buffer from neighboring houses.
Collaborators:
Estes Twombly + Titrington Architects
R.P. Marzilli & Company Landscaping
Howland Company Inc.