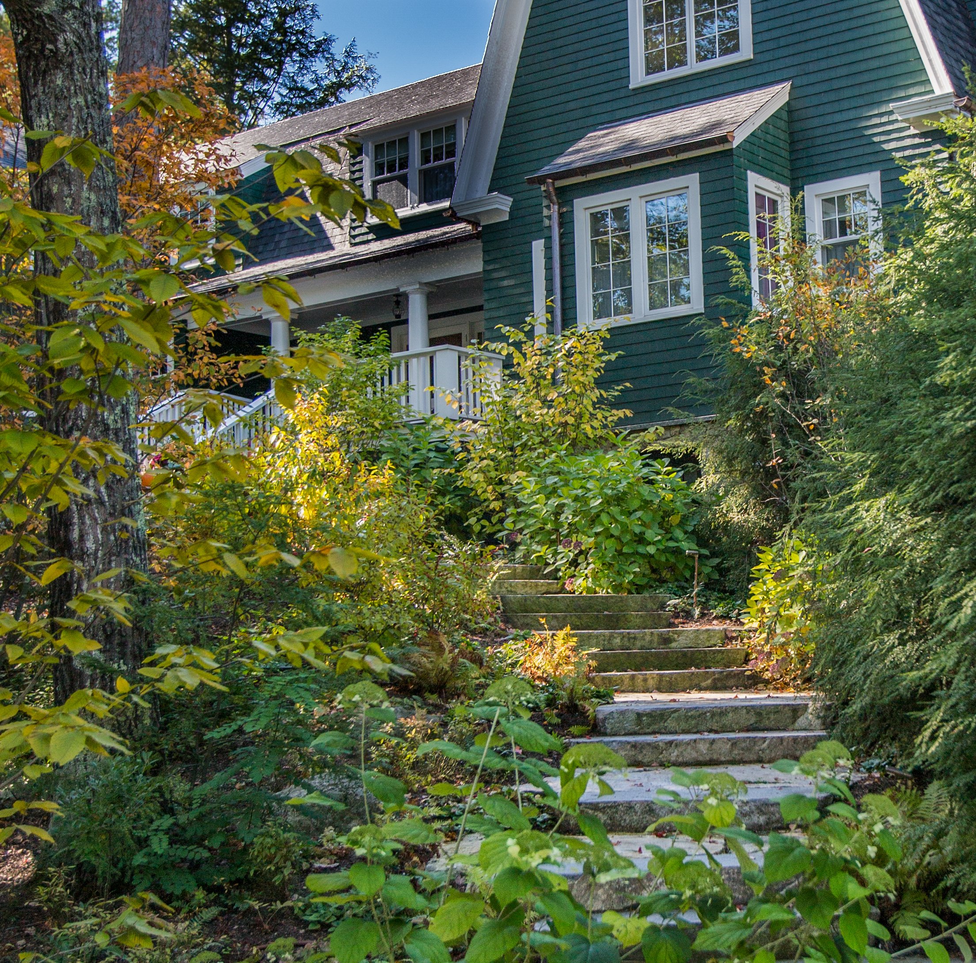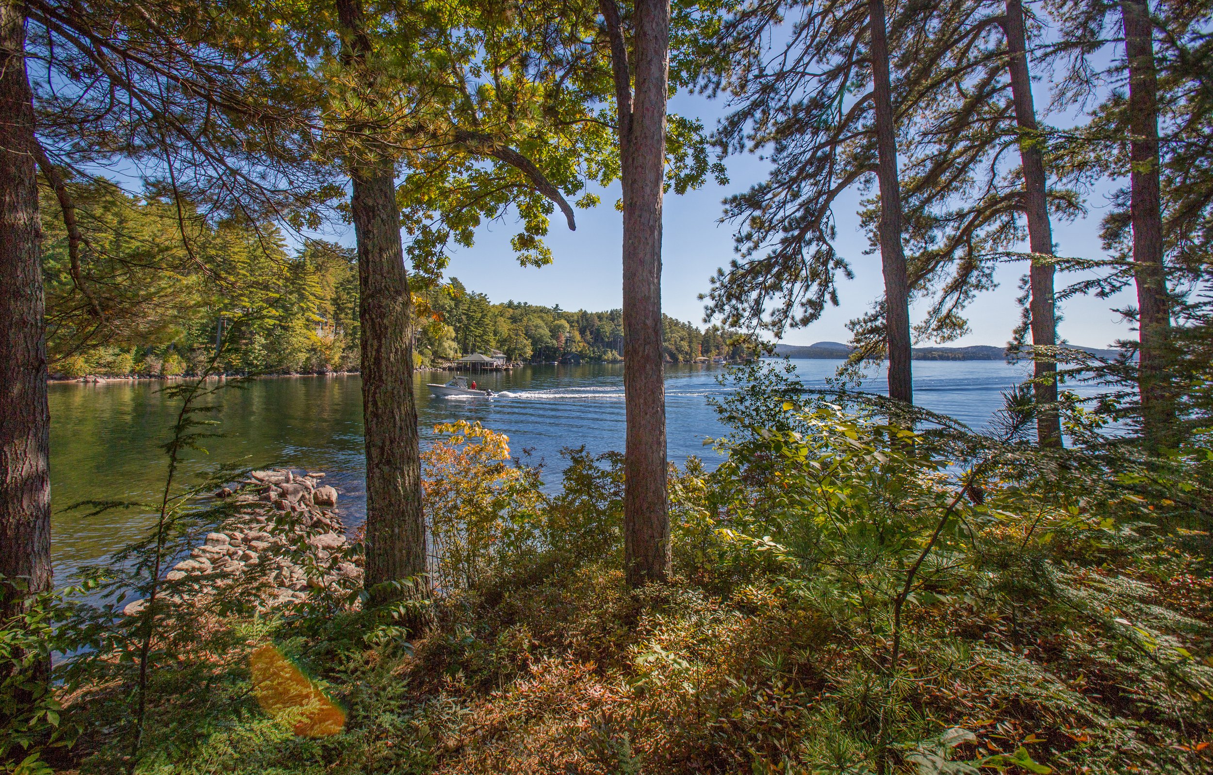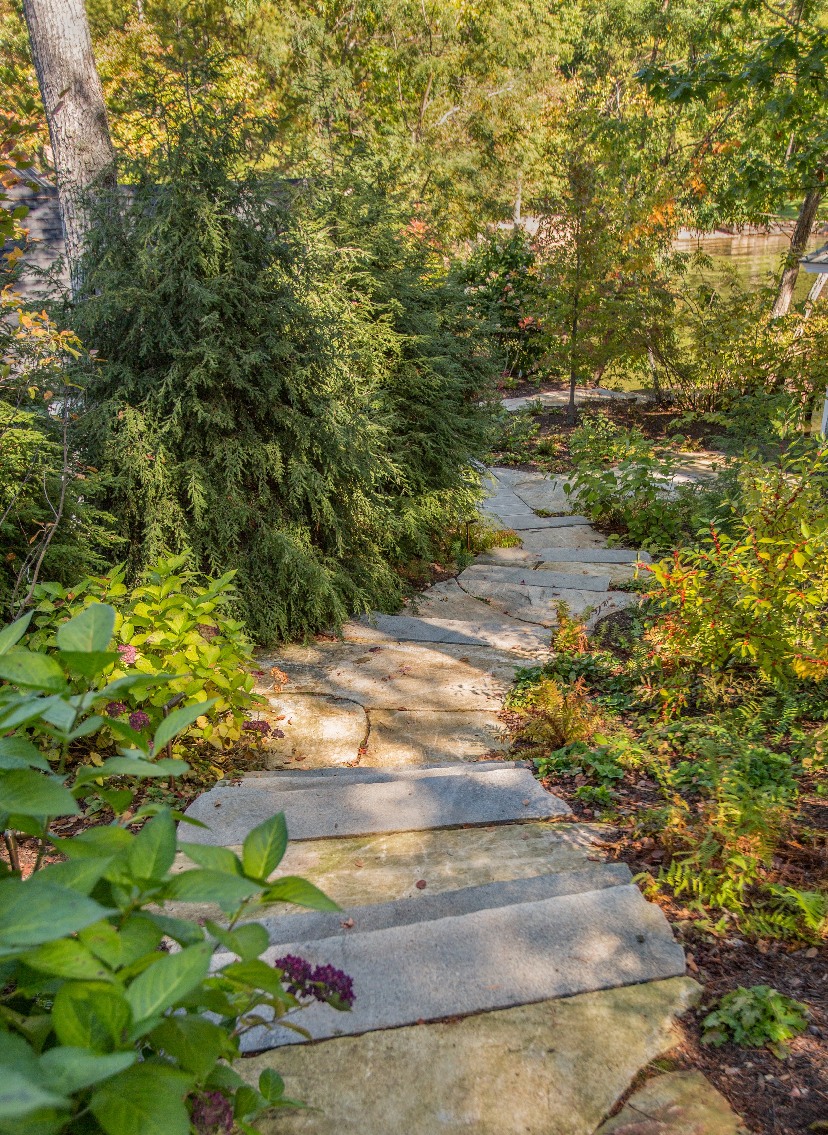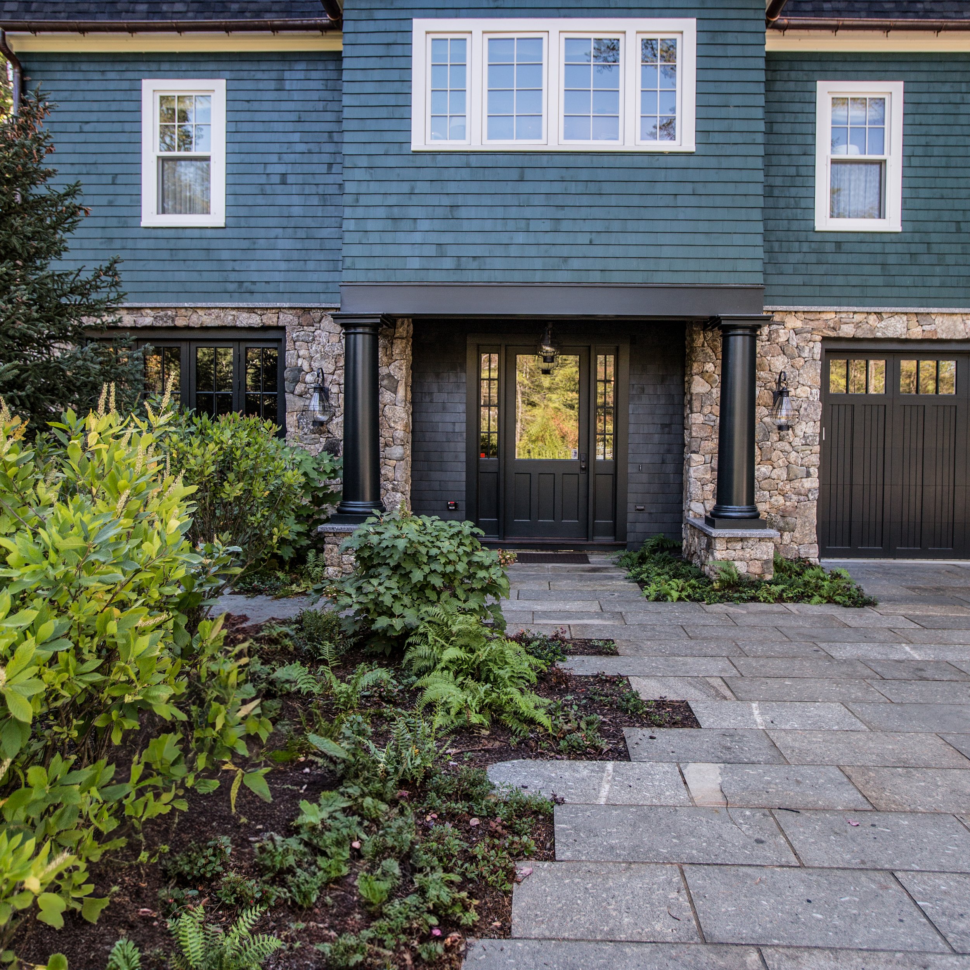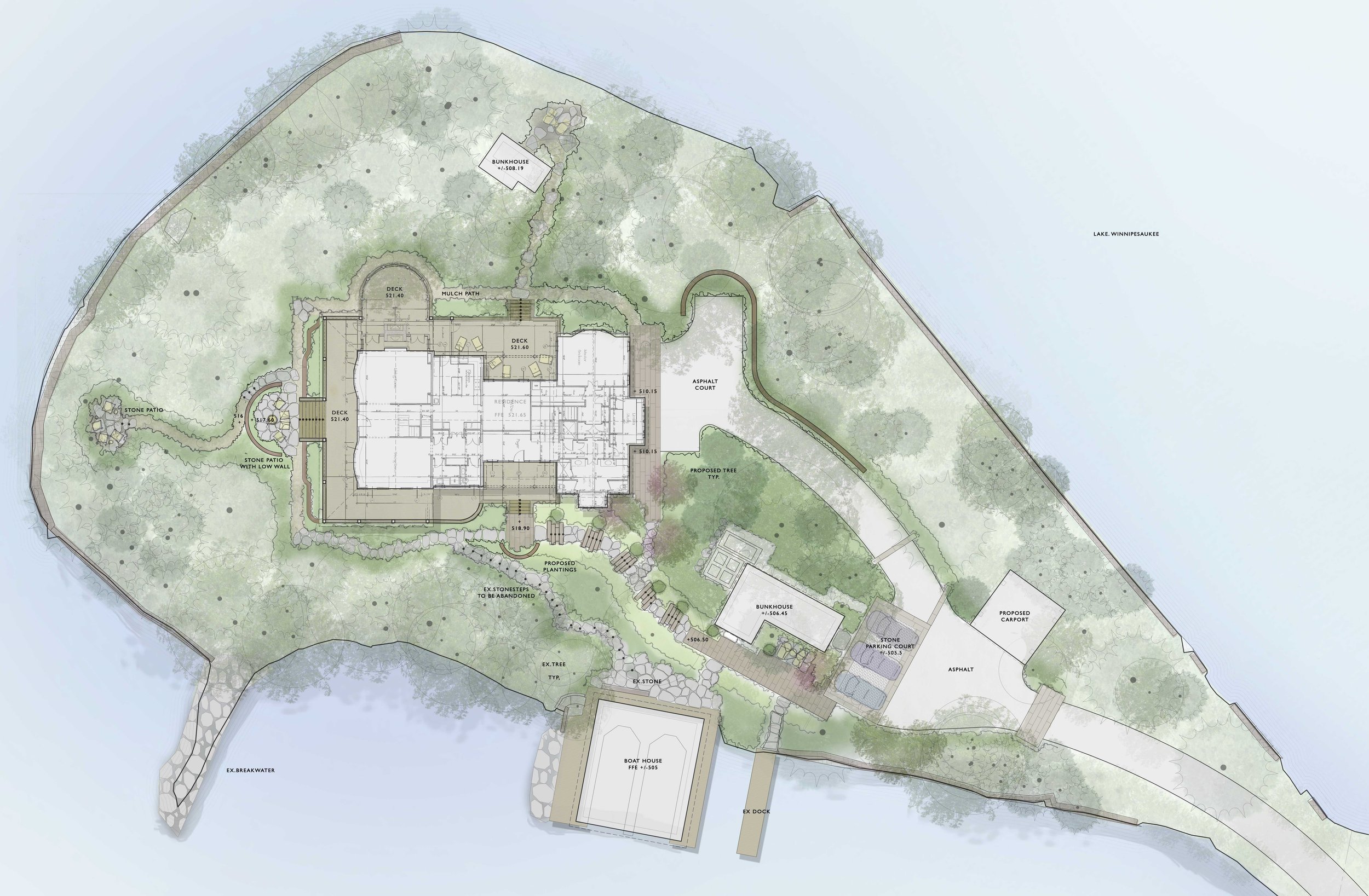Jockey Cove
Wolfeboro, NH
The location of this project is a private point that extends into Jockey’s Cove on Lake Winnipesaukee. The project involved an addition to the existing main house and encompassed several existing outbuildings including bunkhouses and a boathouse, all sitting within conservation setback areas. The entry drive was designed to provide a seamless entry experience for both the owners and guests. The planting was also thoughtfully designed to ensure that these elements were not visible from the main house and seating areas.
Intimate seating areas and a fire pit terrace have been incorporated around the main house to highlight the stunning views across the lake and landscape beyond. These elements and a new wooden deck are connected by rustic, winding natural stone and mulch paths. These paths gently guide visitors through the lake shore scene, nestled into woodland understory.
Wolfeboro, NH
The location of this project is a private point that extends into Jockey’s Cove on Lake Winnipesaukee. The project involved an addition to the existing main house and encompassed several existing outbuildings including bunkhouses and a boathouse, all sitting within conservation setback areas. The entry drive was designed to provide a seamless entry experience for both the owners and guests. The planting was also thoughtfully designed to ensure that these elements were not visible from the main house and seating areas.
Intimate seating areas and a fire pit terrace have been incorporated around the main house to highlight the stunning views across the lake and landscape beyond. These elements and a new wooden deck are connected by rustic, winding natural stone and mulch paths. These paths gently guide visitors through the lake shore scene, nestled into woodland understory.
Wolfeboro, NH
The location of this project is a private point that extends into Jockey’s Cove on Lake Winnipesaukee. The project involved an addition to the existing main house and encompassed several existing outbuildings including bunkhouses and a boathouse, all sitting within conservation setback areas. The entry drive was designed to provide a seamless entry experience for both the owners and guests. The planting was also thoughtfully designed to ensure that these elements were not visible from the main house and seating areas.
Intimate seating areas and a fire pit terrace have been incorporated around the main house to highlight the stunning views across the lake and landscape beyond. These elements and a new wooden deck are connected by rustic, winding natural stone and mulch paths. These paths gently guide visitors through the lake shore scene, nestled into woodland understory.

