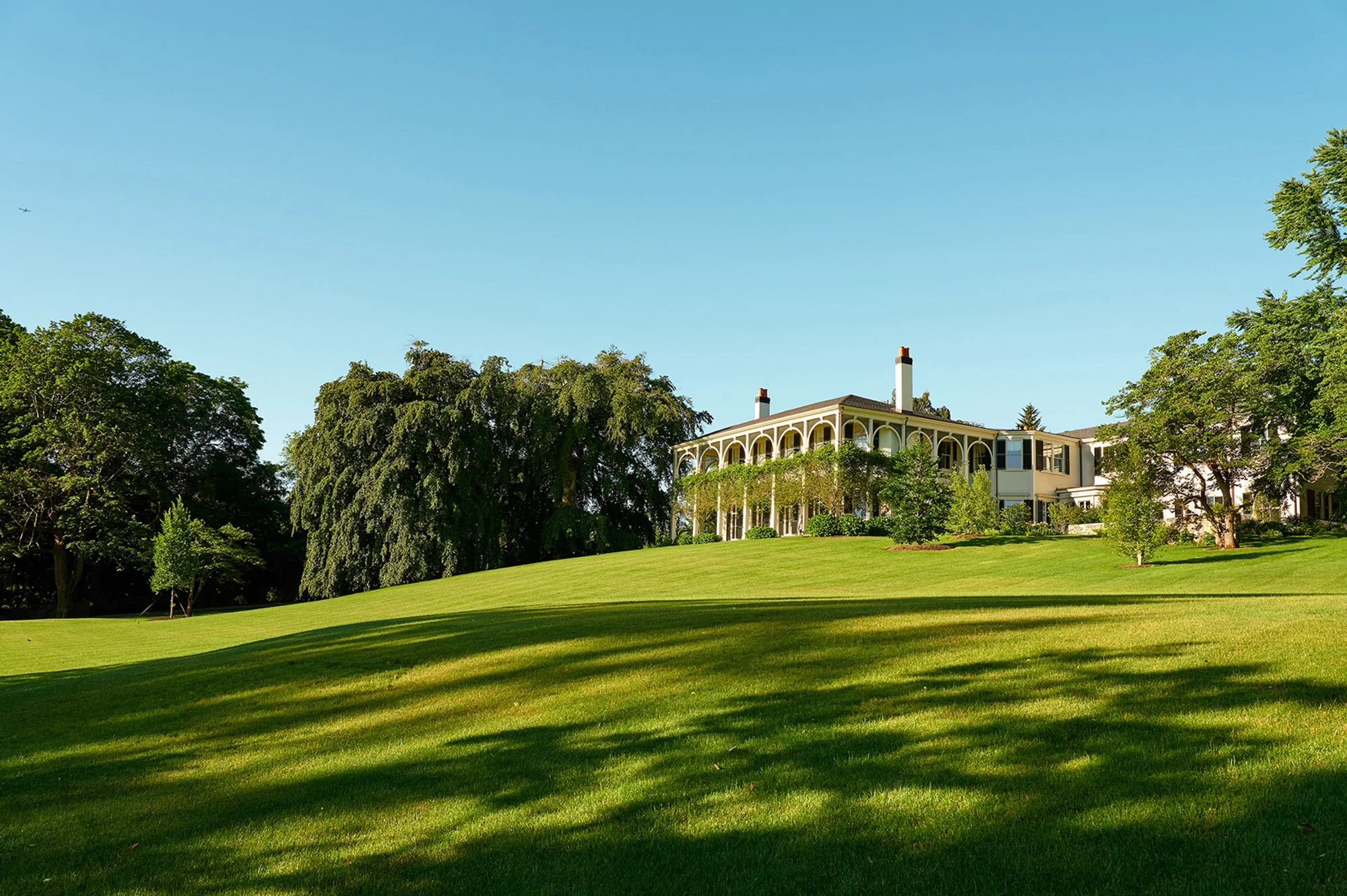John L. Gardner Estate
Brookline, MA
This historic John L. Gardner Estate once encompassed 34 acres of rolling hills.
The 1806 Federal plantation-style house, prominently occupies the top of the hill. Framed by a canopy of specimen trees, it is the focus of dramatic vistas. After numerous subdivisions the home now sits on 3.5 acres. Traces of long abandoned carriage roads and paths that once connected the home to disparate accessory structures and formal gardens terminate abruptly at new property lines. The new owners sought to add a new garage and outdoor living spaces that would be sensitive to the historic character of the architecture and site.
To maintain the framed views of the house, we preserved the existing mature trees and hillside along the entry drive. A new entry court was designed to maximize the amount of lawn in front of the house. The vestige carriage roads and paths were repurposed and now connect the house to new terraces and courtyards within the site. The more intimate, family spaces include a terrace beside the house, surrounded by a new wall and plantings which creates privacy from the street while also preserving views across the site. Sculpted from the hillside, a new play lawn further dramatizes the existing undulating landforms. The resultant design introduces these features while preserving and augmenting the rolling terrain and landscape vistas framed by specimen trees, enhancing the grandeur of both the house and the landscape.
Brookline, MA
This historic John L. Gardner Estate once encompassed 34 acres of rolling hills.
The 1806 Federal plantation-style house, prominently occupies the top of the hill. Framed by a canopy of specimen trees, it is the focus of dramatic vistas. After numerous subdivisions the home now sits on 3.5 acres. Traces of long abandoned carriage roads and paths that once connected the home to disparate accessory structures and formal gardens terminate abruptly at new property lines. The new owners sought to add a new garage and outdoor living spaces that would be sensitive to the historic character of the architecture and site.
To maintain the framed views of the house, we preserved the existing mature trees and hillside along the entry drive. A new entry court was designed to maximize the amount of lawn in front of the house. The vestige carriage roads and paths were repurposed and now connect the house to new terraces and courtyards within the site. The more intimate, family spaces include a terrace beside the house, surrounded by a new wall and plantings which creates privacy from the street while also preserving views across the site. Sculpted from the hillside, a new play lawn further dramatizes the existing undulating landforms. The resultant design introduces these features while preserving and augmenting the rolling terrain and landscape vistas framed by specimen trees, enhancing the grandeur of both the house and the landscape.
Brookline, MA
This historic John L. Gardner Estate once encompassed 34 acres of rolling hills.
The 1806 Federal plantation-style house, prominently occupies the top of the hill. Framed by a canopy of specimen trees, it is the focus of dramatic vistas. After numerous subdivisions the home now sits on 3.5 acres. Traces of long abandoned carriage roads and paths that once connected the home to disparate accessory structures and formal gardens terminate abruptly at new property lines. The new owners sought to add a new garage and outdoor living spaces that would be sensitive to the historic character of the architecture and site.
To maintain the framed views of the house, we preserved the existing mature trees and hillside along the entry drive. A new entry court was designed to maximize the amount of lawn in front of the house. The vestige carriage roads and paths were repurposed and now connect the house to new terraces and courtyards within the site. The more intimate, family spaces include a terrace beside the house, surrounded by a new wall and plantings which creates privacy from the street while also preserving views across the site. Sculpted from the hillside, a new play lawn further dramatizes the existing undulating landforms. The resultant design introduces these features while preserving and augmenting the rolling terrain and landscape vistas framed by specimen trees, enhancing the grandeur of both the house and the landscape.




















