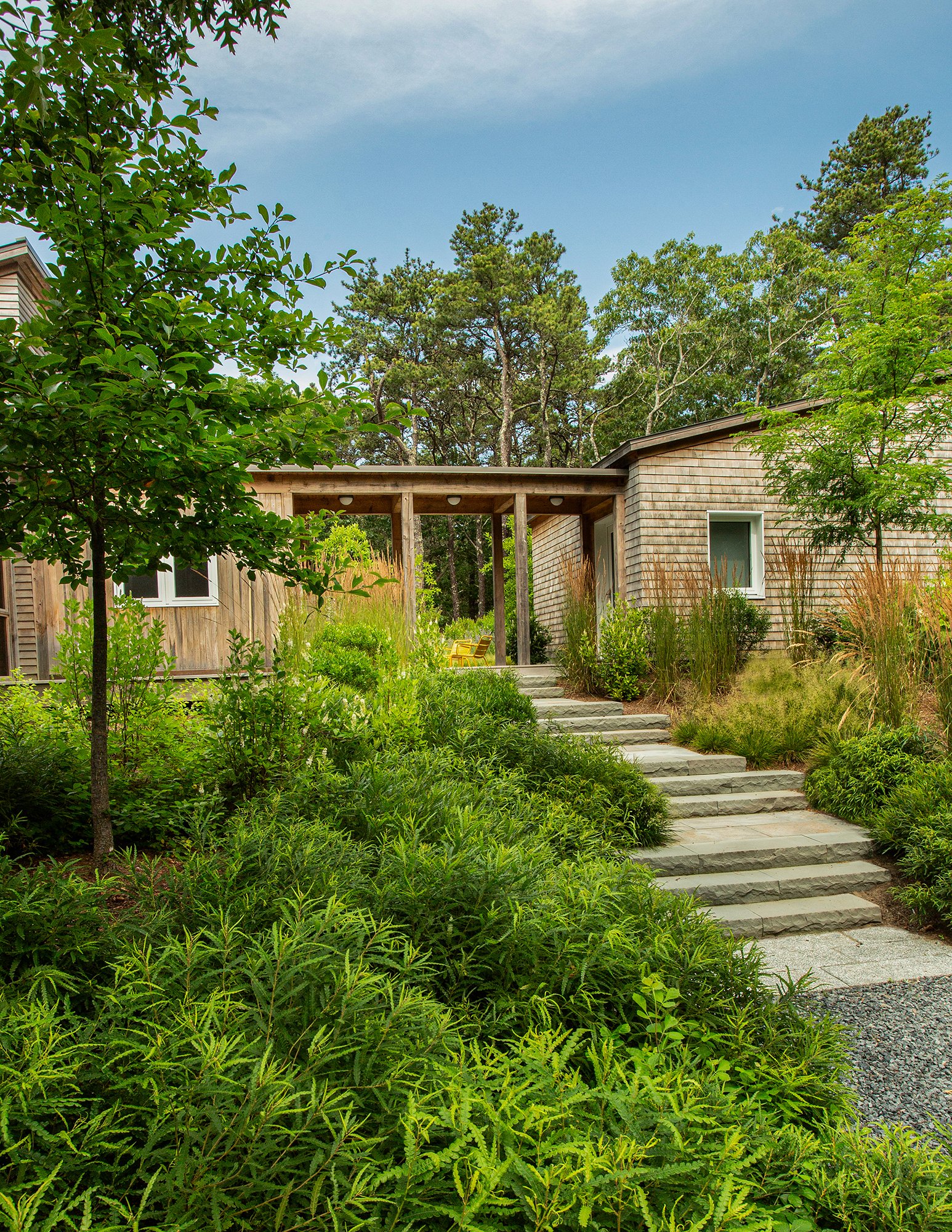Gull Pond
Wellfleet, MA
Located along one of Wellfleet’s picturesque ponds, this site of a previous structure was chosen to develop a new on-grade prefabricated house/guesthouse and garage/studio. Realizing the impact more clearing would have, the emphasis was on retaining the character of the existing forest that is typical of this area within the Cape Cod National Seashore.
New plantings were introduced to repair the land required to heal the cleared area, as the prefabricated house required a flat slab on grade, and additional land was cleared to provide a location for the garage/studio. The site plan utilized the existing drive and placed the parking on a level plane between the two new structures to save as many trees as possible. Bluestone stairs embedded in the slope provide clear access to the front door, and a landscaped courtyard was graded as a flat plane to accommodate private uses of an outdoor shower, hot tub, and clothesline.
The landscape envelopes two areas for outdoor gathering, the screen porch, and an expansive deck off the main living room, that provides views of the pond through the woodland. The plant pallet was primarily composed of native plants that are adaptable to the Capes' sandy soil and leaned heavily on graphic patterns of grasses that are drought tolerant. Designed pathways developed through the woods provide access to the guesthouse and down to the pond.
Wellfleet, MA
Located along one of Wellfleet’s picturesque ponds, this site of a previous structure was chosen to develop a new on-grade prefabricated house/guesthouse and garage/studio. Realizing the impact more clearing would have, the emphasis was on retaining the character of the existing forest that is typical of this area within the Cape Cod National Seashore.
New plantings were introduced to repair the land required to heal the cleared area, as the prefabricated house required a flat slab on grade, and additional land was cleared to provide a location for the garage/studio. The site plan utilized the existing drive and placed the parking on a level plane between the two new structures to save as many trees as possible. Bluestone stairs embedded in the slope provide clear access to the front door, and a landscaped courtyard was graded as a flat plane to accommodate private uses of an outdoor shower, hot tub, and clothesline.
The landscape envelopes two areas for outdoor gathering, the screen porch, and an expansive deck off the main living room, that provides views of the pond through the woodland. The plant pallet was primarily composed of native plants that are adaptable to the Capes' sandy soil and leaned heavily on graphic patterns of grasses that are drought tolerant. Designed pathways developed through the woods provide access to the guesthouse and down to the pond.
Wellfleet, MA
Located along one of Wellfleet’s picturesque ponds, this site of a previous structure was chosen to develop a new on-grade prefabricated house/guesthouse and garage/studio. Realizing the impact more clearing would have, the emphasis was on retaining the character of the existing forest that is typical of this area within the Cape Cod National Seashore.
New plantings were introduced to repair the land required to heal the cleared area, as the prefabricated house required a flat slab on grade, and additional land was cleared to provide a location for the garage/studio. The site plan utilized the existing drive and placed the parking on a level plane between the two new structures to save as many trees as possible. Bluestone stairs embedded in the slope provide clear access to the front door, and a landscaped courtyard was graded as a flat plane to accommodate private uses of an outdoor shower, hot tub, and clothesline.
The landscape envelopes two areas for outdoor gathering, the screen porch, and an expansive deck off the main living room, that provides views of the pond through the woodland. The plant pallet was primarily composed of native plants that are adaptable to the Capes' sandy soil and leaned heavily on graphic patterns of grasses that are drought tolerant. Designed pathways developed through the woods provide access to the guesthouse and down to the pond.




