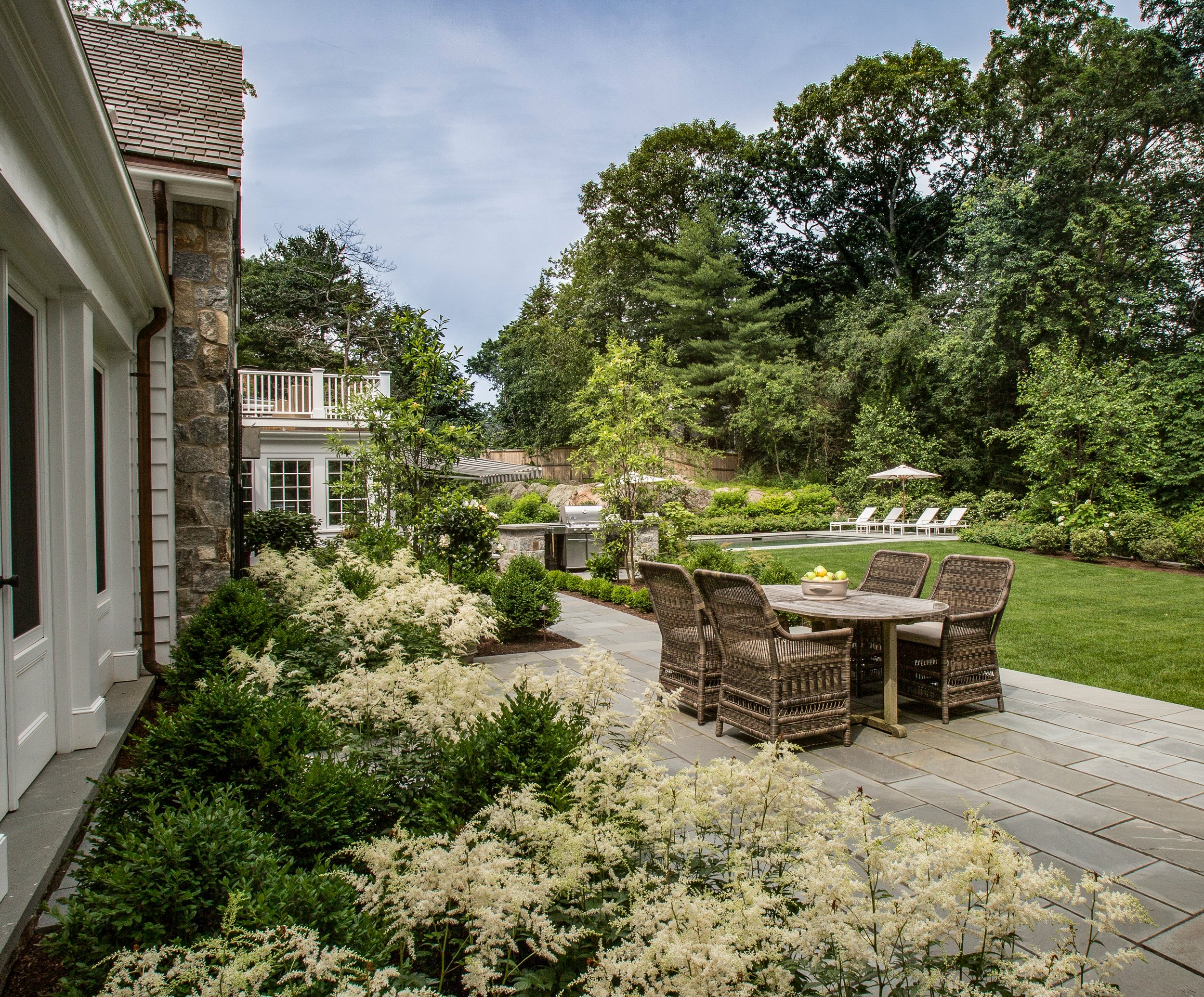 Image 1 of 7
Image 1 of 7

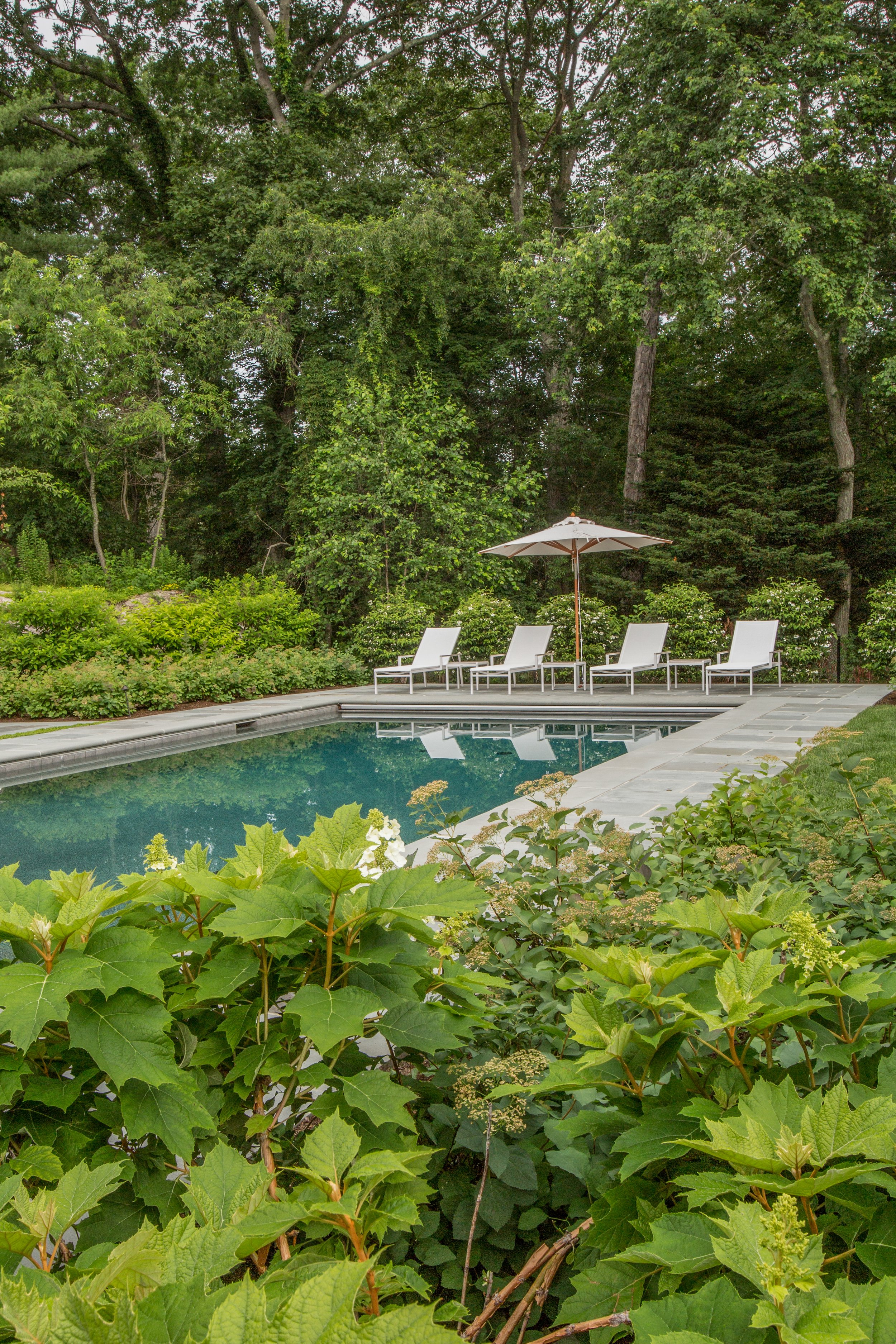 Image 2 of 7
Image 2 of 7

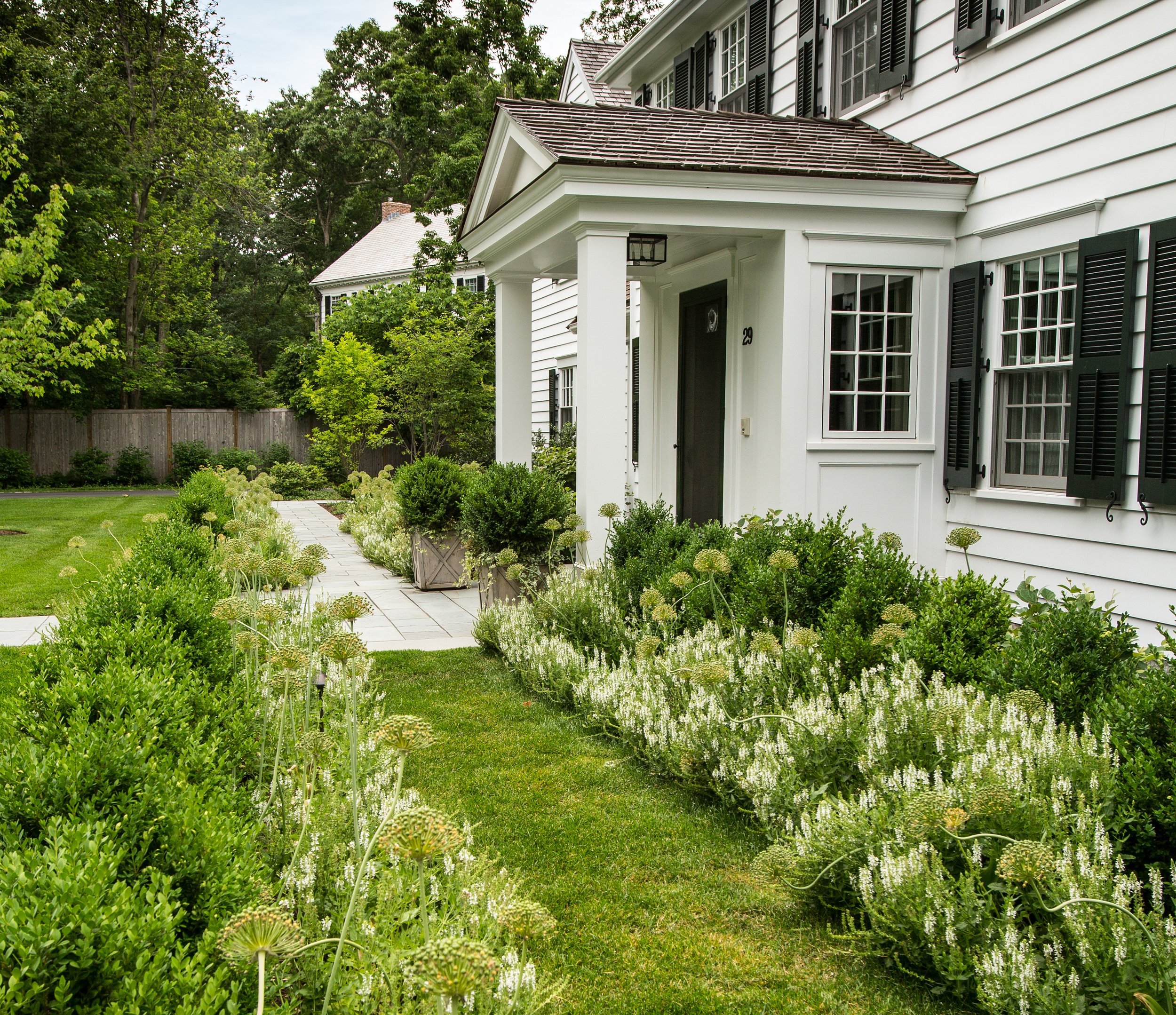 Image 3 of 7
Image 3 of 7

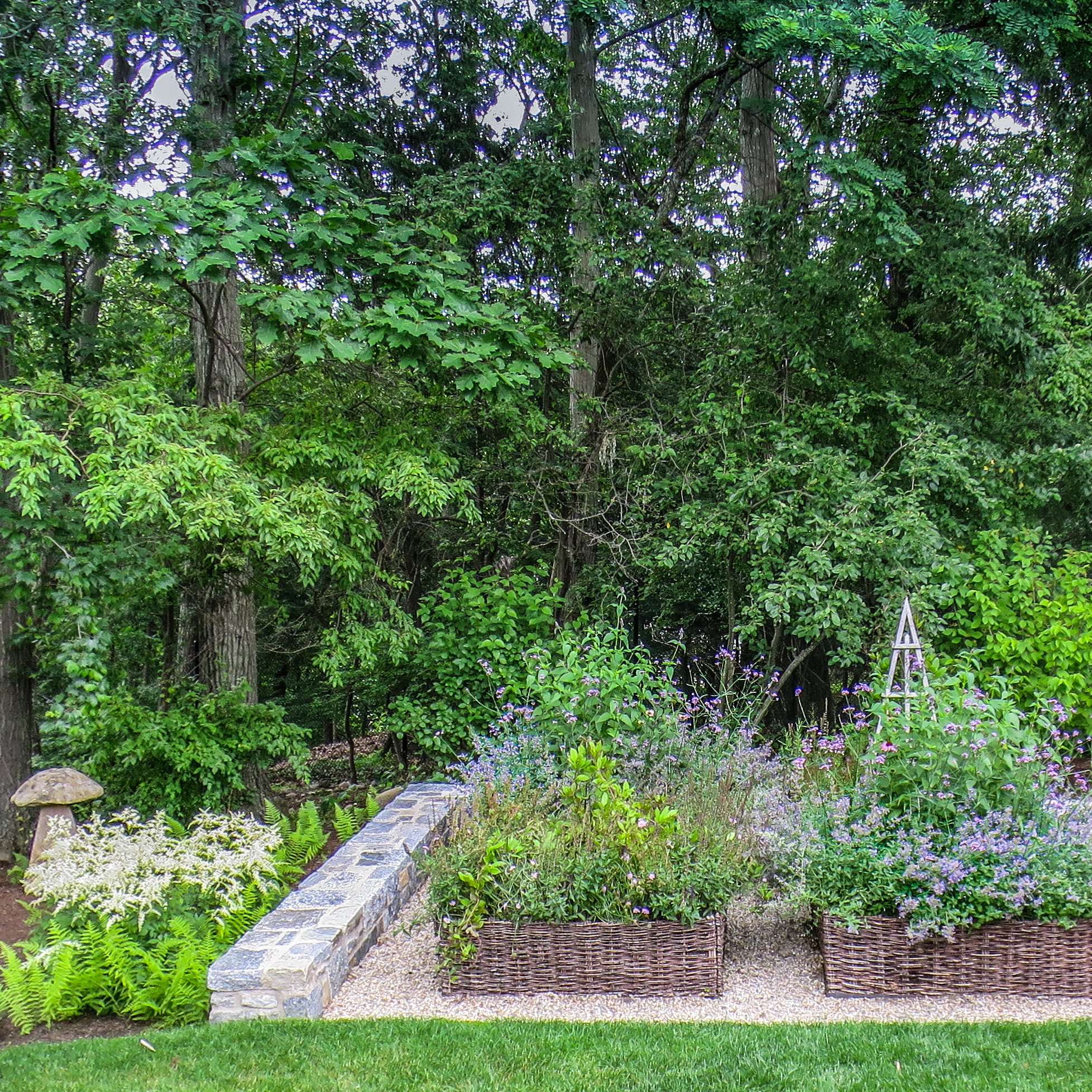 Image 4 of 7
Image 4 of 7

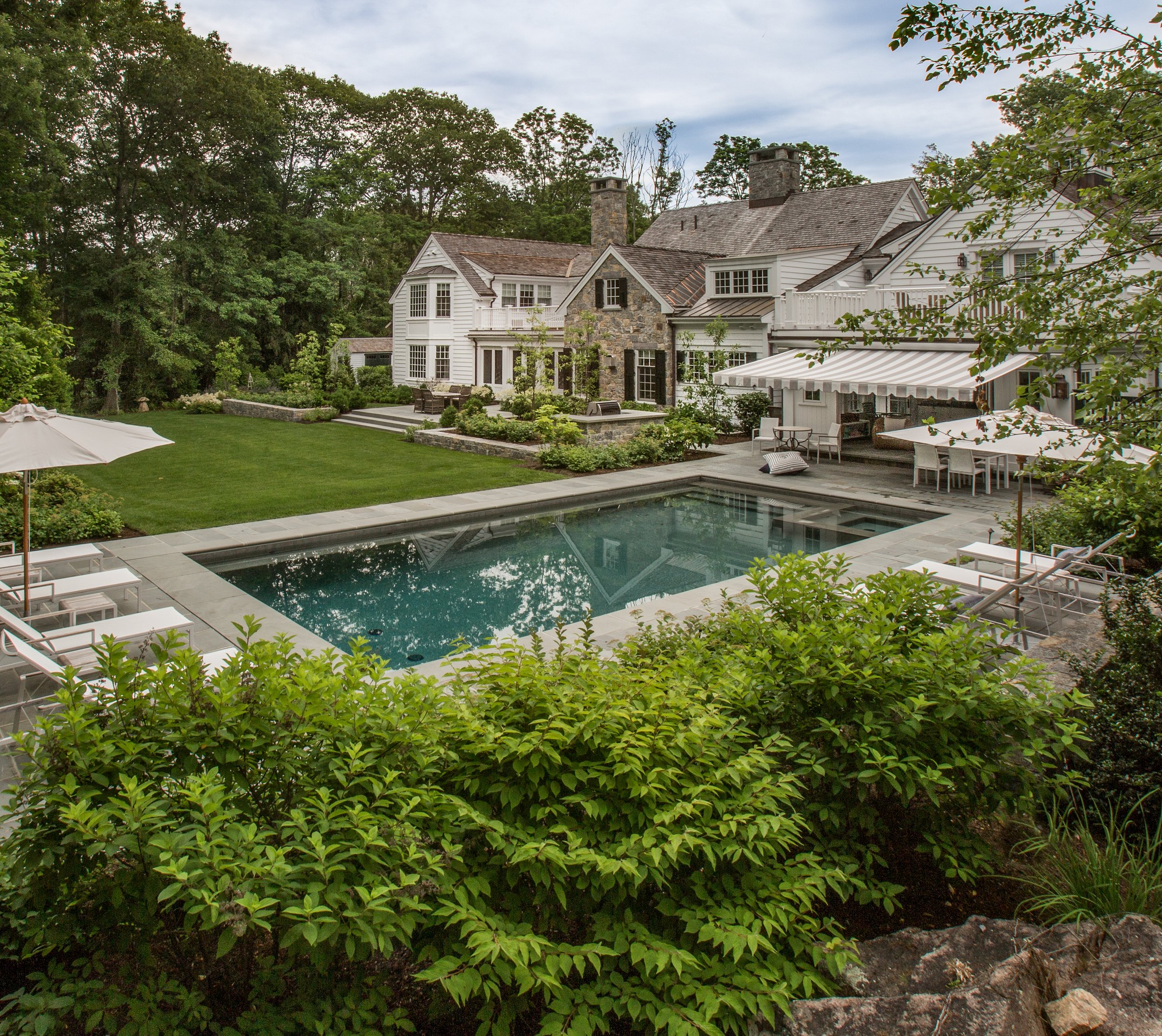 Image 5 of 7
Image 5 of 7

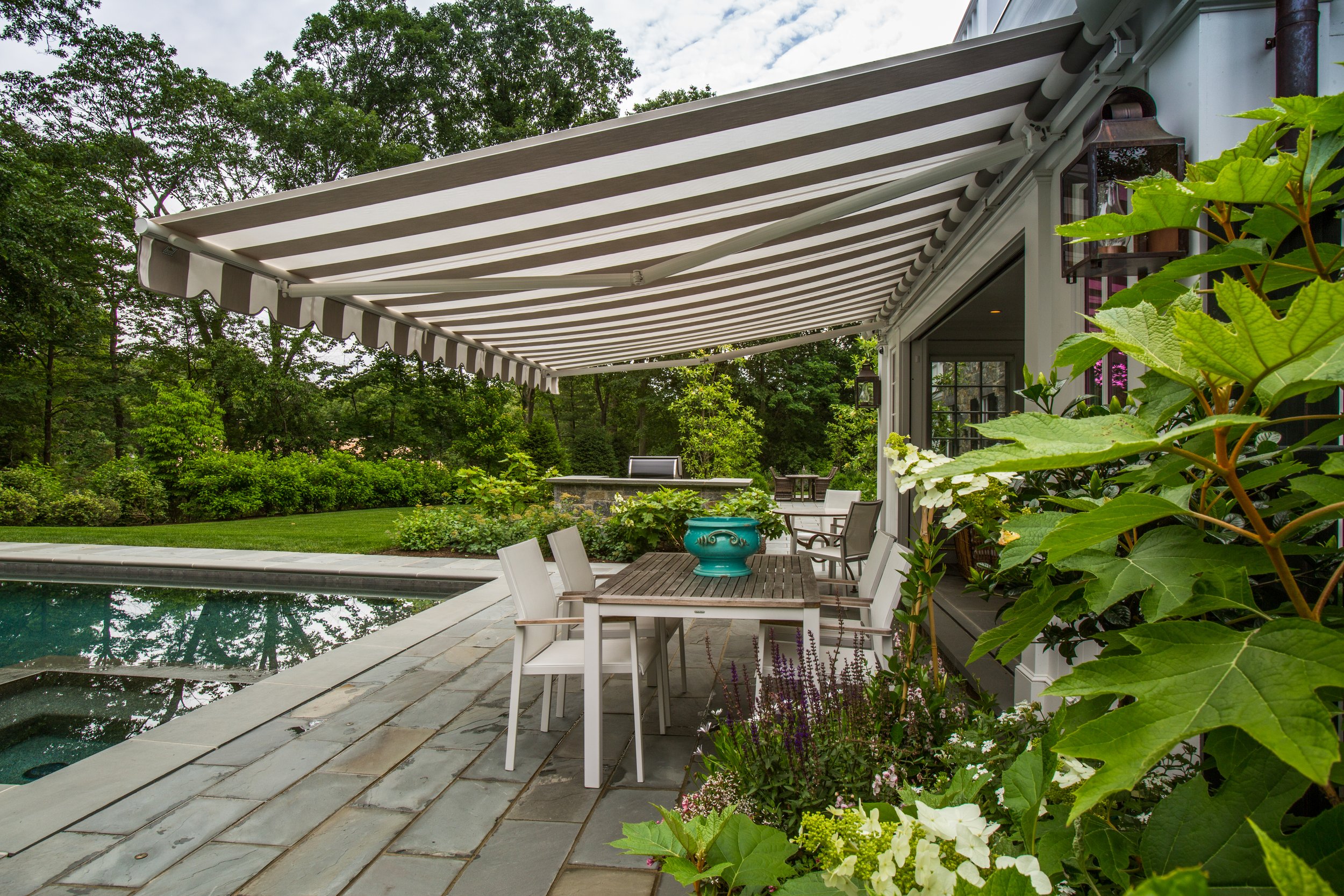 Image 6 of 7
Image 6 of 7

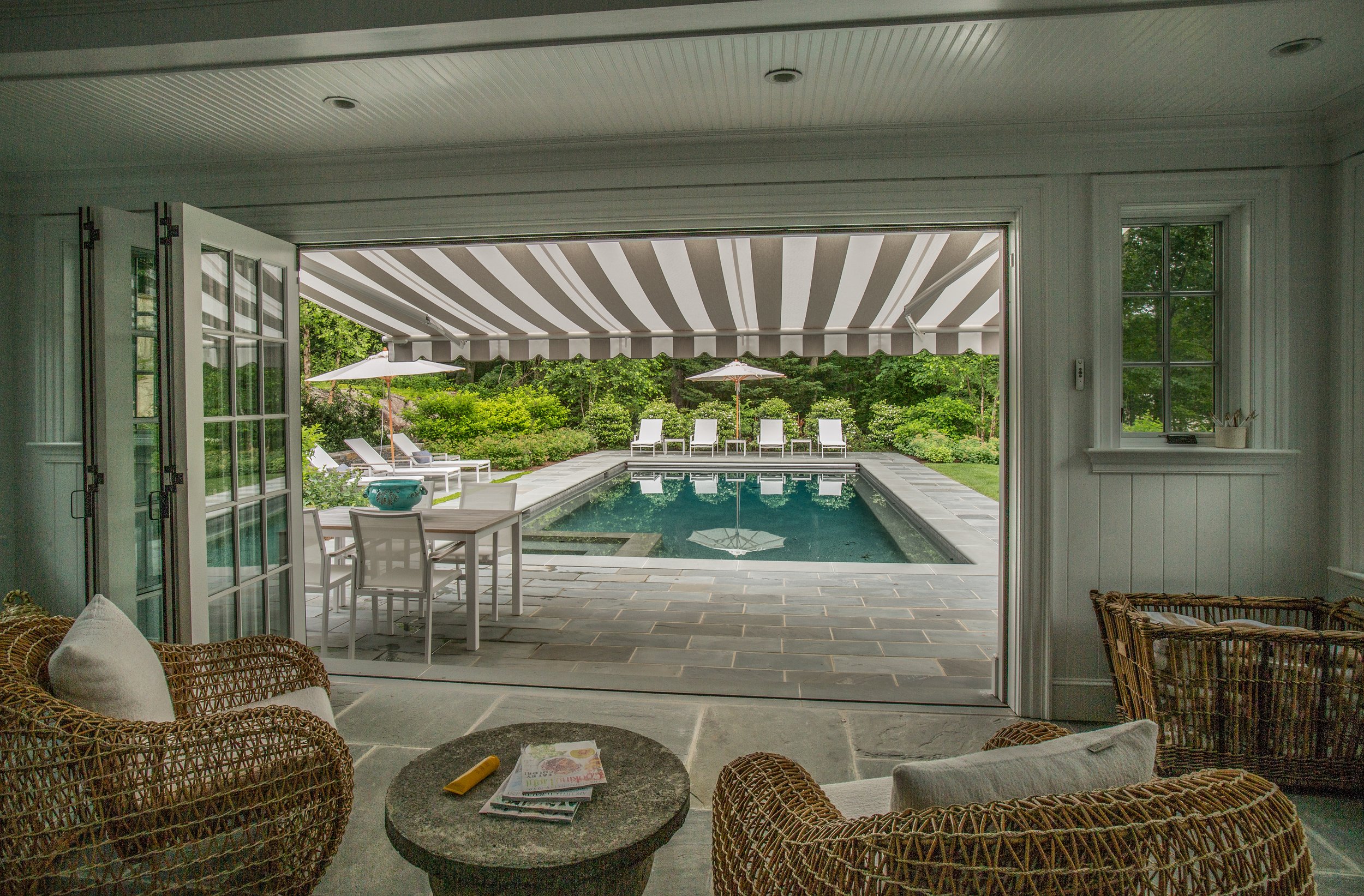 Image 7 of 7
Image 7 of 7








Hundreds Circle
Wellesley, MA
Working with the architect, we sited the home centrally on this property to provide ample landscape at both the front and back of the house. Taking cues from the established neighboring homes, the house was set back from the street to allow for a generous front lawn, shade trees, and a stone walkway leading to the front door. Linear boxwood hedges at the front of the house conceal an ever-changing perennial garden that can be viewed as you approach the front portico.
A new pool and terrace, designed as an extension of the pool house, was sited at the edge of the property to allow for a long vista across the back lawn. Terraces were designed as extensions of interior rooms, and a low seat wall allows for these outdoor spaces to be elevated from the lawn area. A linear garden of Magnolia trees, boxwood, and Hydrangea parallels the back of the home and connects the pool terrace, dining terrace, and cutting garden beds at its axis. The surrounding woodlands, while not on the property, provided for a very natural and peaceful setting.
Wellesley, MA
Working with the architect, we sited the home centrally on this property to provide ample landscape at both the front and back of the house. Taking cues from the established neighboring homes, the house was set back from the street to allow for a generous front lawn, shade trees, and a stone walkway leading to the front door. Linear boxwood hedges at the front of the house conceal an ever-changing perennial garden that can be viewed as you approach the front portico.
A new pool and terrace, designed as an extension of the pool house, was sited at the edge of the property to allow for a long vista across the back lawn. Terraces were designed as extensions of interior rooms, and a low seat wall allows for these outdoor spaces to be elevated from the lawn area. A linear garden of Magnolia trees, boxwood, and Hydrangea parallels the back of the home and connects the pool terrace, dining terrace, and cutting garden beds at its axis. The surrounding woodlands, while not on the property, provided for a very natural and peaceful setting.
Wellesley, MA
Working with the architect, we sited the home centrally on this property to provide ample landscape at both the front and back of the house. Taking cues from the established neighboring homes, the house was set back from the street to allow for a generous front lawn, shade trees, and a stone walkway leading to the front door. Linear boxwood hedges at the front of the house conceal an ever-changing perennial garden that can be viewed as you approach the front portico.
A new pool and terrace, designed as an extension of the pool house, was sited at the edge of the property to allow for a long vista across the back lawn. Terraces were designed as extensions of interior rooms, and a low seat wall allows for these outdoor spaces to be elevated from the lawn area. A linear garden of Magnolia trees, boxwood, and Hydrangea parallels the back of the home and connects the pool terrace, dining terrace, and cutting garden beds at its axis. The surrounding woodlands, while not on the property, provided for a very natural and peaceful setting.