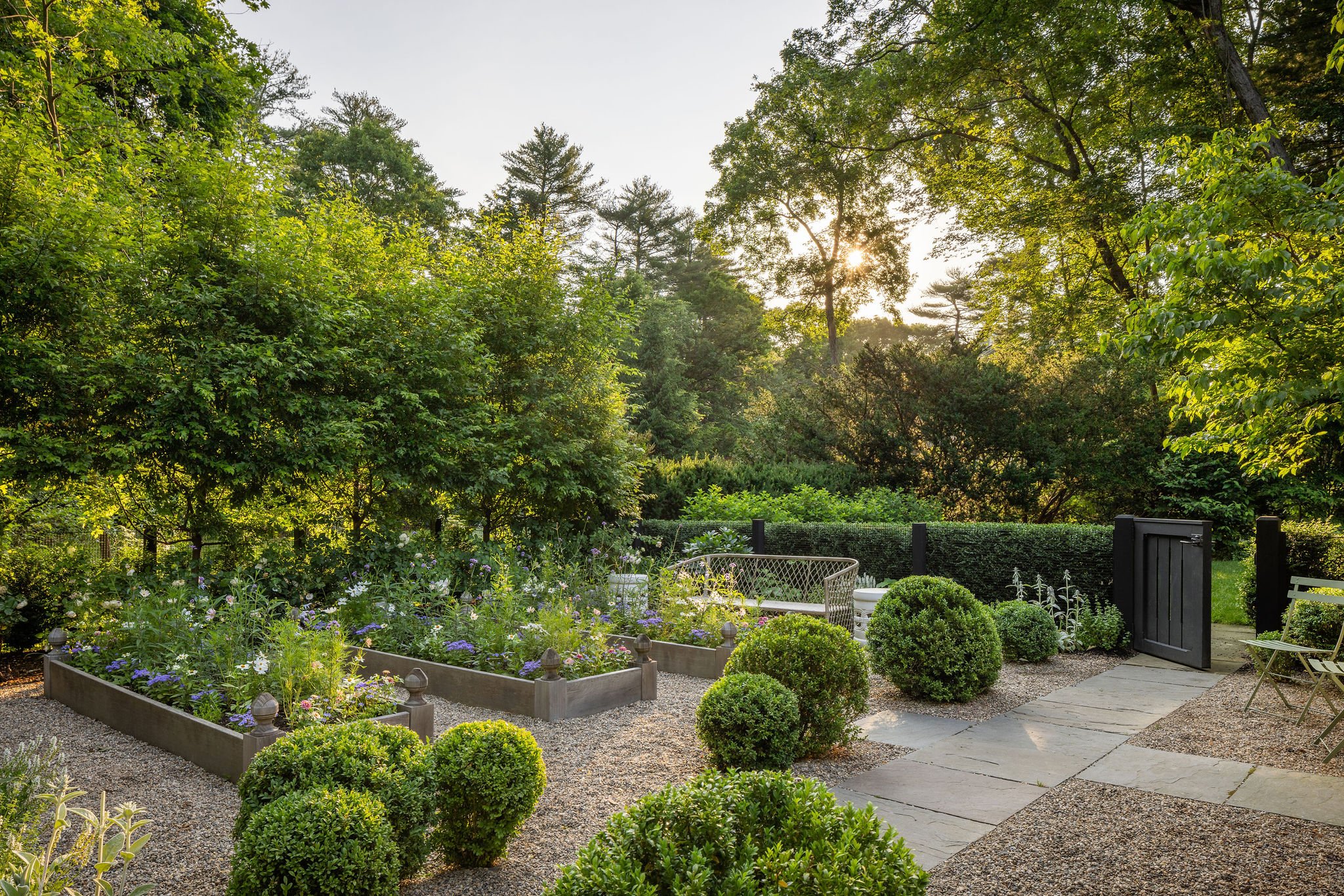 Image 1 of 10
Image 1 of 10

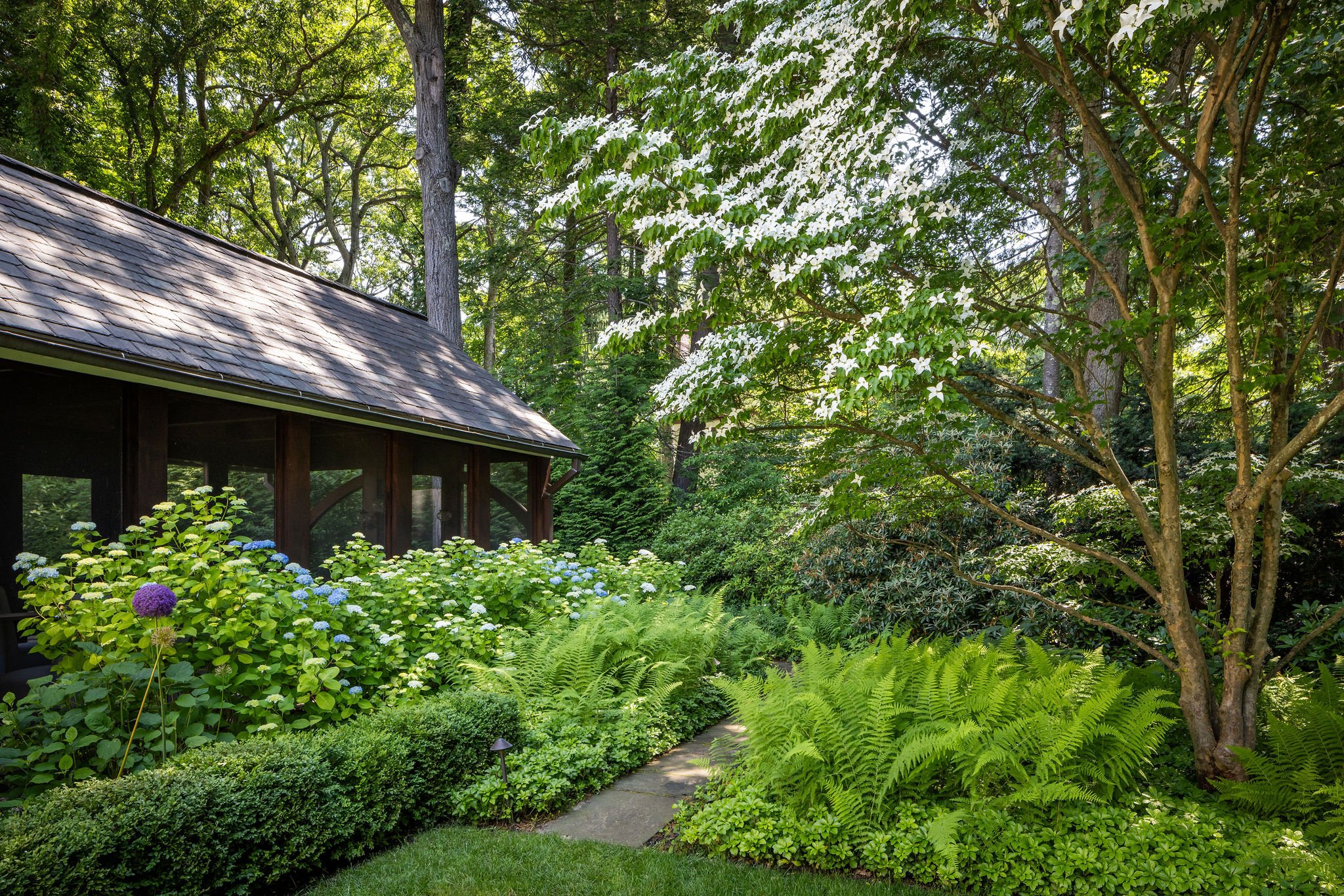 Image 2 of 10
Image 2 of 10

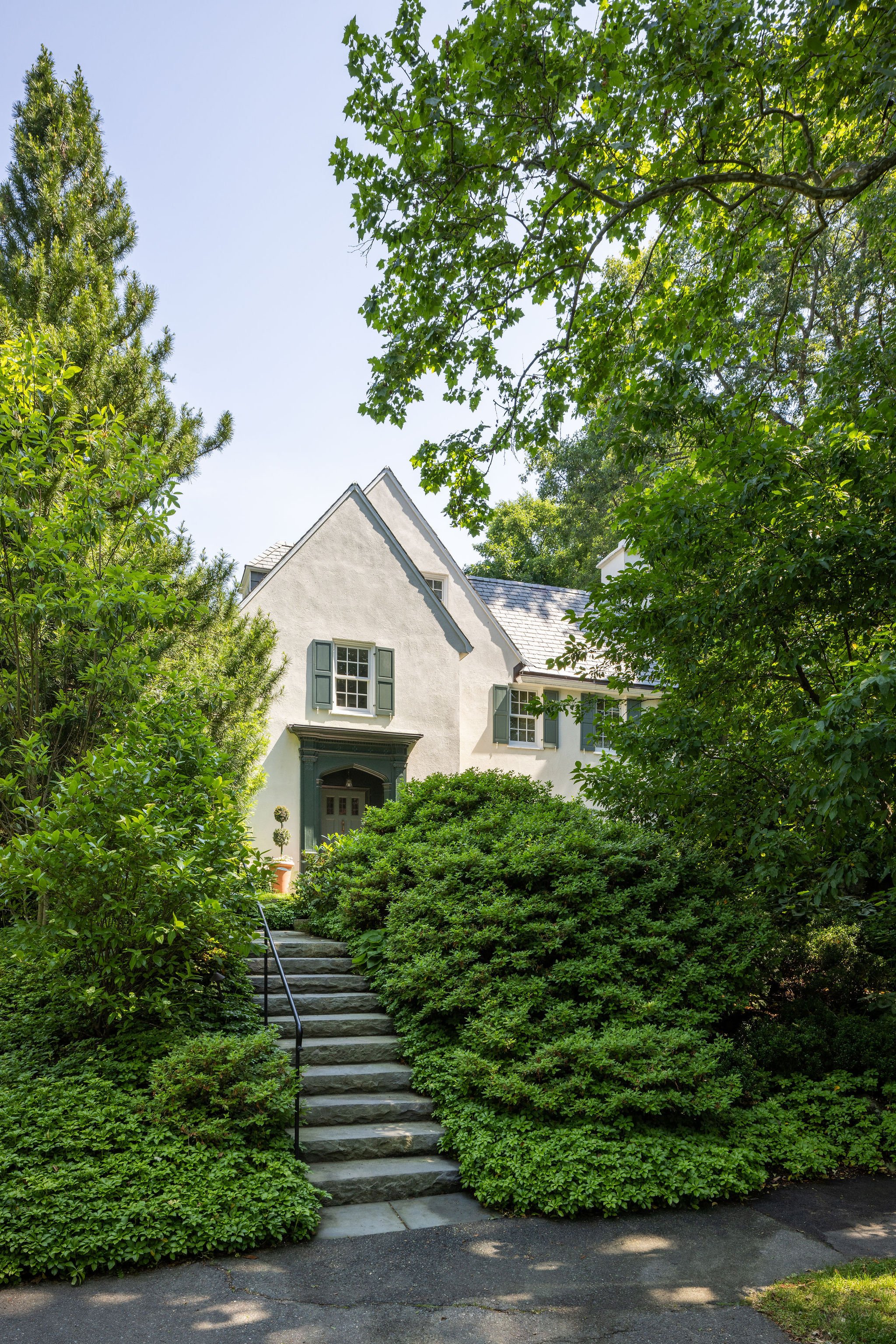 Image 3 of 10
Image 3 of 10

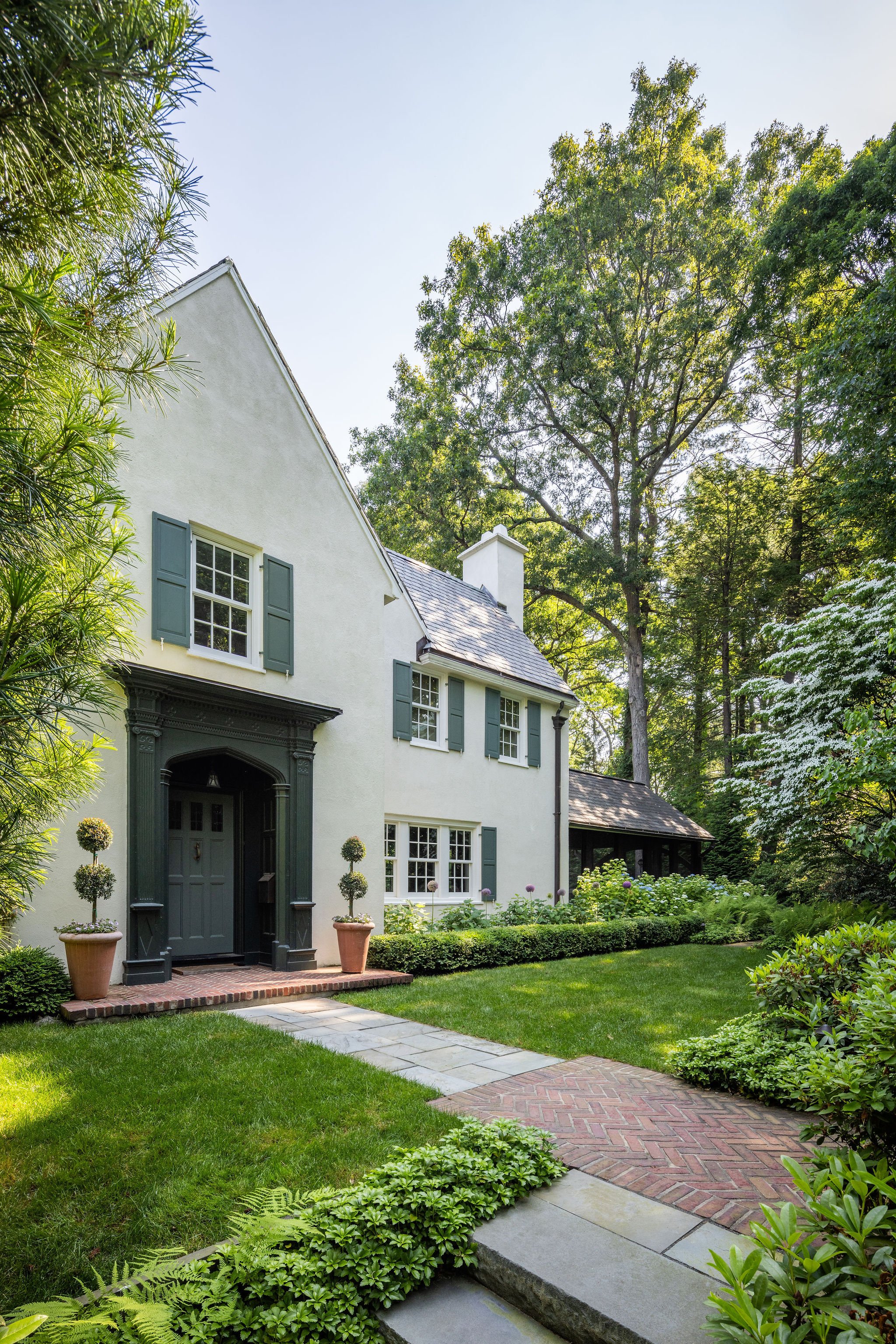 Image 4 of 10
Image 4 of 10

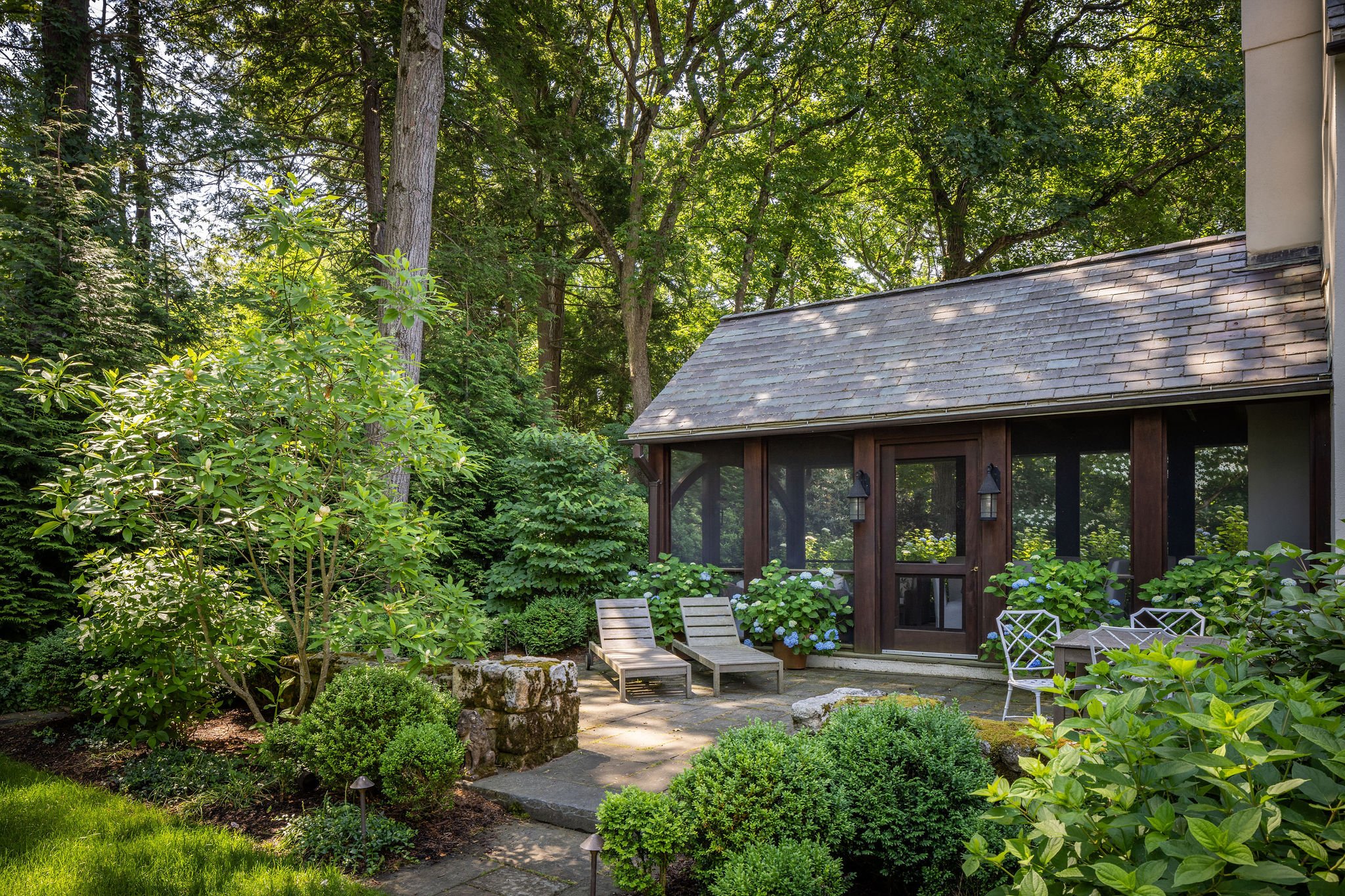 Image 5 of 10
Image 5 of 10

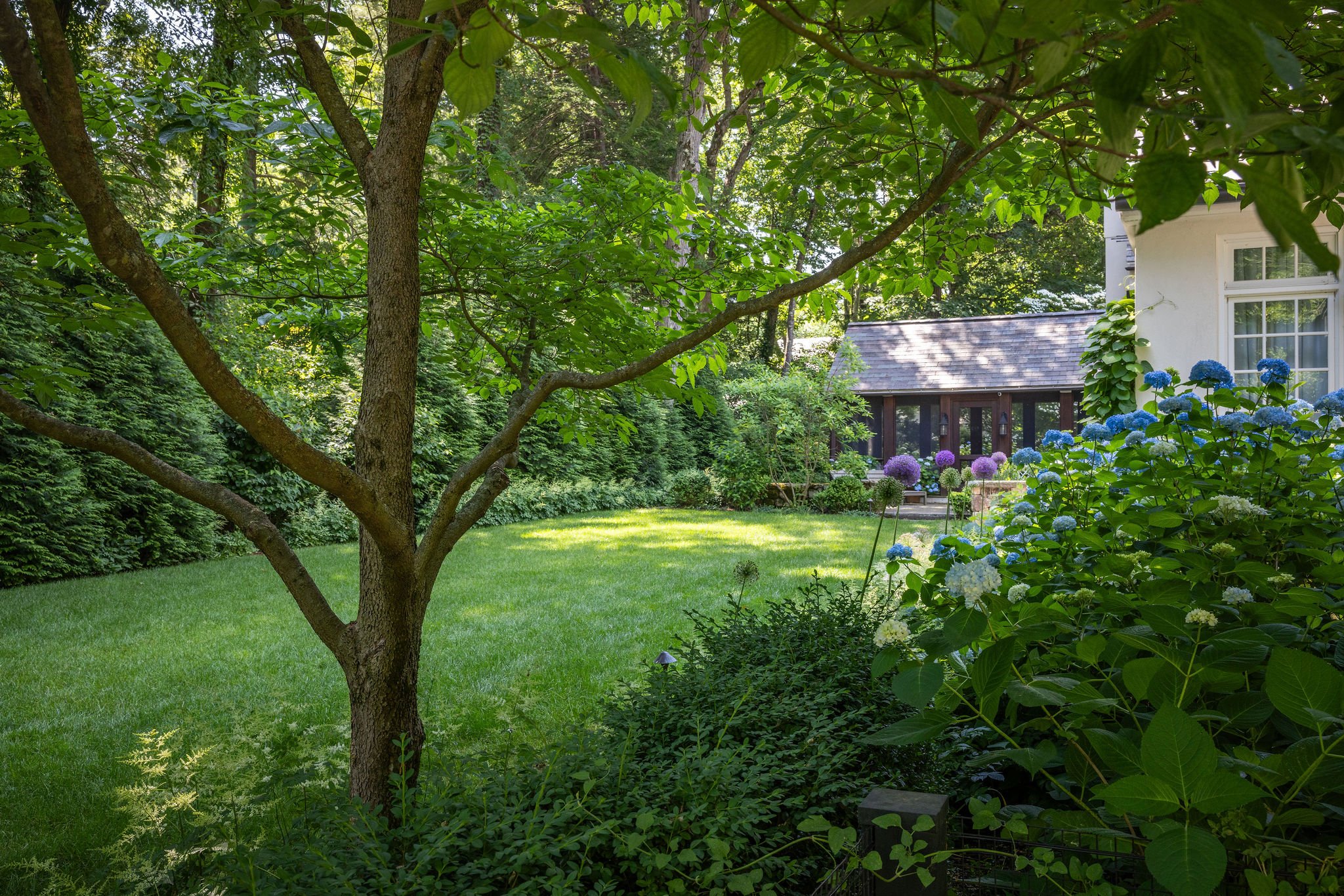 Image 6 of 10
Image 6 of 10

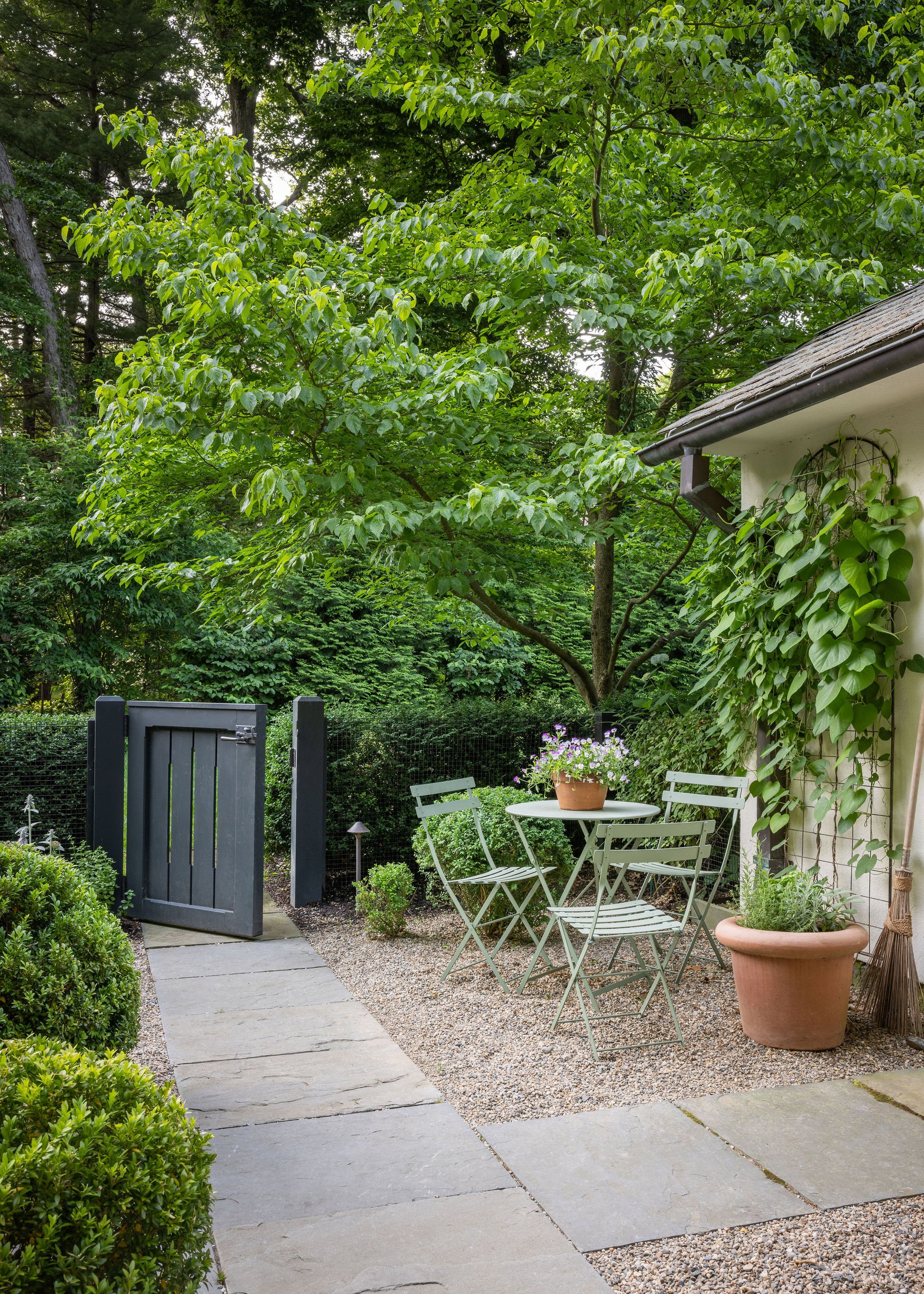 Image 7 of 10
Image 7 of 10

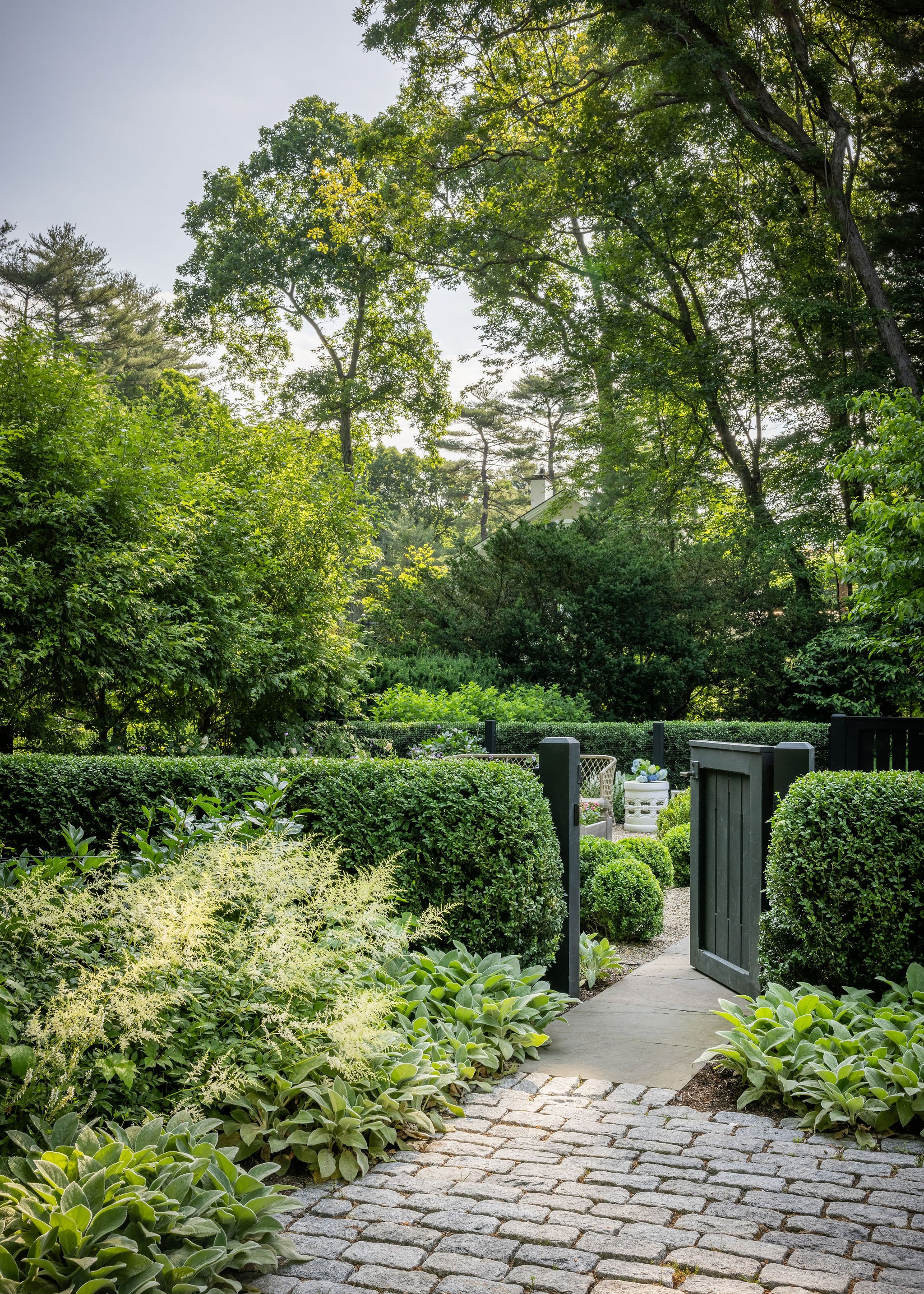 Image 8 of 10
Image 8 of 10

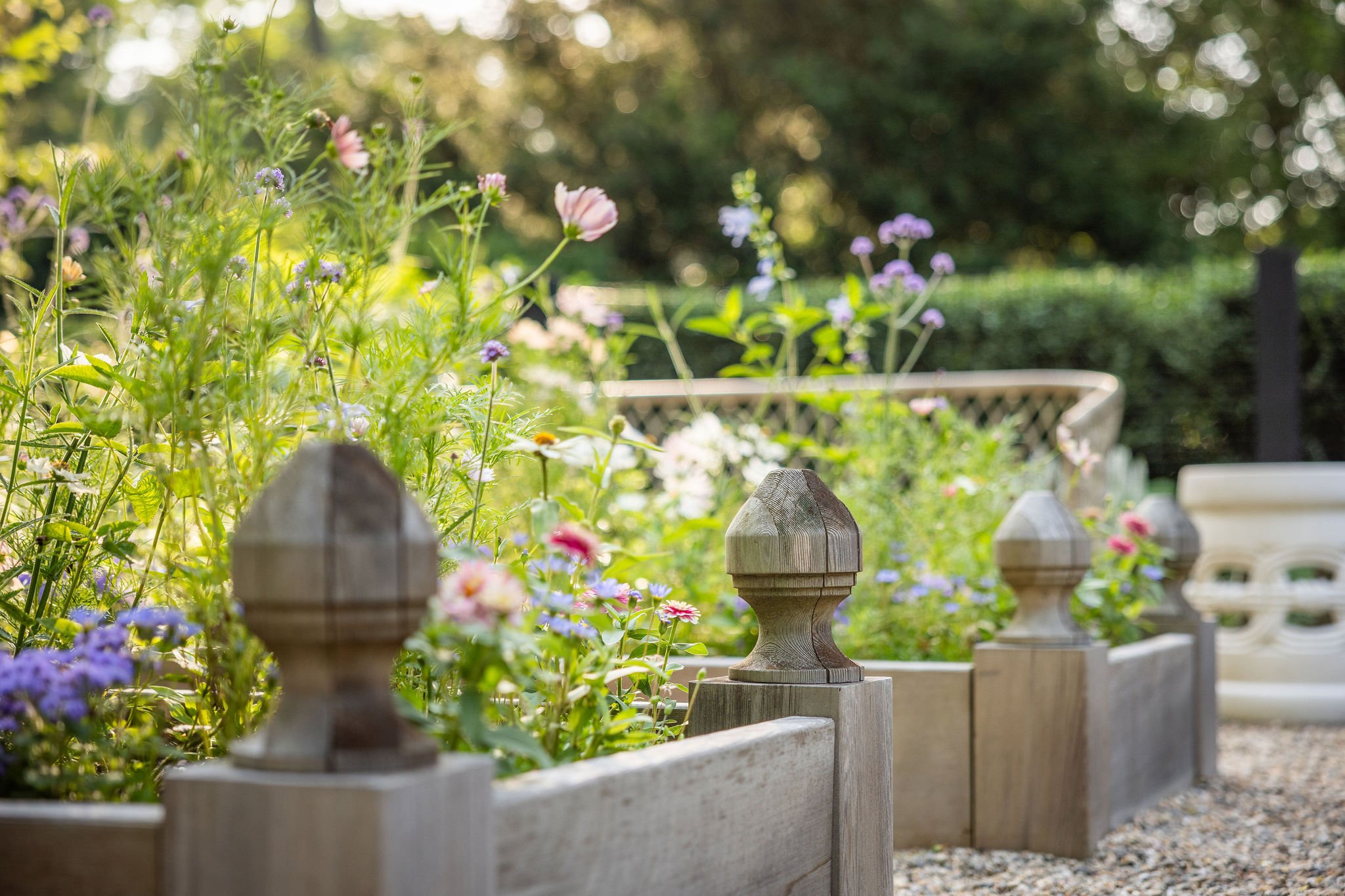 Image 9 of 10
Image 9 of 10

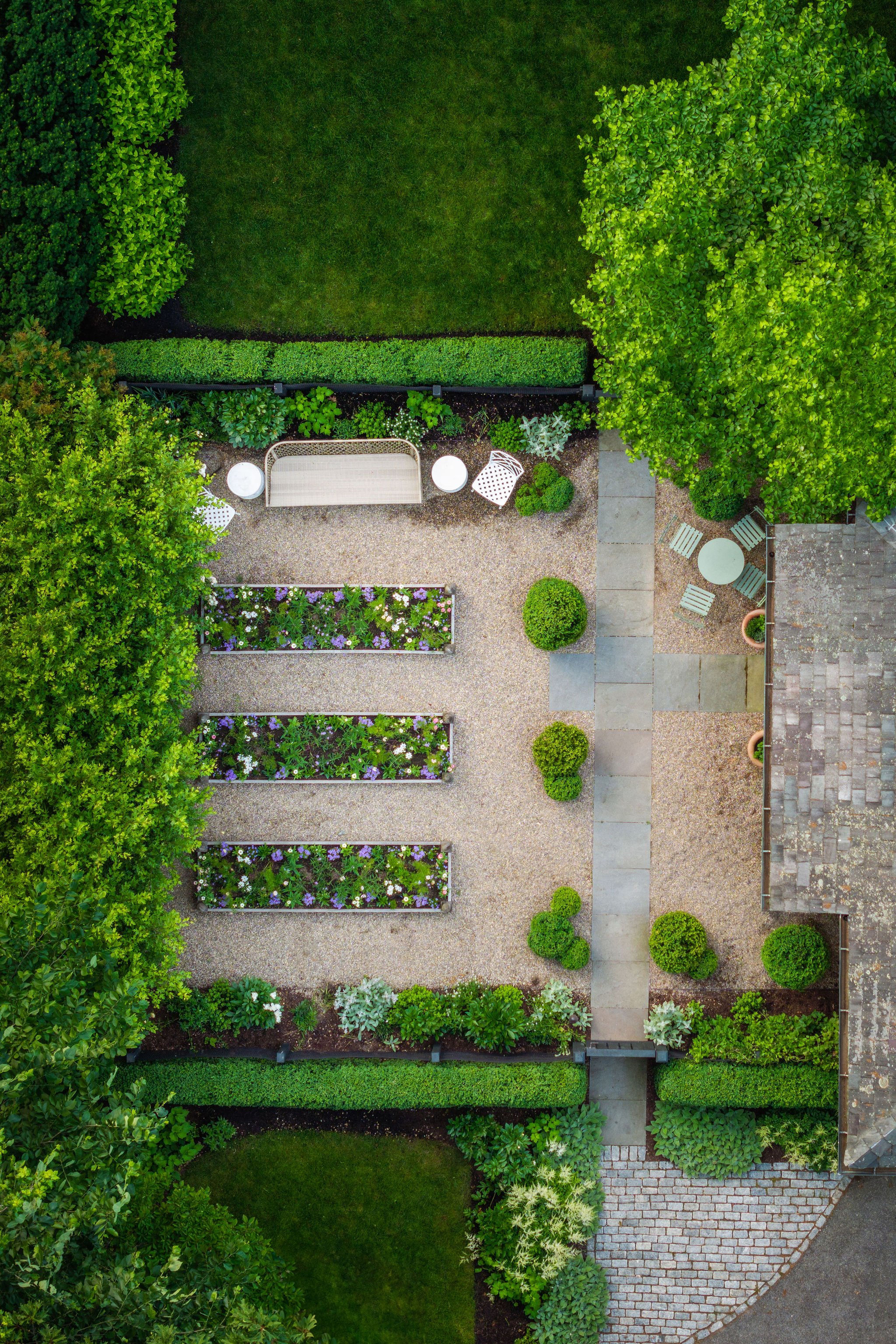 Image 10 of 10
Image 10 of 10











Village Garden
Chestnut Hill, MA
The historic nature of this existing home lent itself to a refined approach to renovating the landscape and highlighting the surrounding woodland context. Beginning with the front entry, we created a more streamlined approach from the street to the front door, incorporating a terraced pathway and stairs ensuring a welcoming arrival experience. The design for the front of the house integrates an existing stone wall and was conceived as a simple garden room surrounded by mature vegetation that shelters the home from the street. Plantings along the existing driveway were designed to create a layered privacy screen to the neighboring property, incorporating many mature trees that were original to the landscape.
The screen porch dining terrace was updated with a new outdoor cooking area and was surrounded by new trees and plantings to create a sense of enclosure while maintaining the vistas from the screen porch out into the garden. The side garden and lawn space provide a play area for the owner’s young children and was designed to maximize open space in this narrow lot. Simple, linear plantings provide seasonal blooms and privacy to the adjacent neighbors, while still maintaining views beyond to the abutting a mature woodland.
A cut flower and kitchen garden were sited in an underutilized area near the garage and completes the series of garden rooms surrounding the property. The garden incorporates custom gates and raised plant beds, and plantings help separate this area from the garage court, helping to create a clear and distinct gateway from the garage court to the rear lawn and gardens.
Chestnut Hill, MA
The historic nature of this existing home lent itself to a refined approach to renovating the landscape and highlighting the surrounding woodland context. Beginning with the front entry, we created a more streamlined approach from the street to the front door, incorporating a terraced pathway and stairs ensuring a welcoming arrival experience. The design for the front of the house integrates an existing stone wall and was conceived as a simple garden room surrounded by mature vegetation that shelters the home from the street. Plantings along the existing driveway were designed to create a layered privacy screen to the neighboring property, incorporating many mature trees that were original to the landscape.
The screen porch dining terrace was updated with a new outdoor cooking area and was surrounded by new trees and plantings to create a sense of enclosure while maintaining the vistas from the screen porch out into the garden. The side garden and lawn space provide a play area for the owner’s young children and was designed to maximize open space in this narrow lot. Simple, linear plantings provide seasonal blooms and privacy to the adjacent neighbors, while still maintaining views beyond to the abutting a mature woodland.
A cut flower and kitchen garden were sited in an underutilized area near the garage and completes the series of garden rooms surrounding the property. The garden incorporates custom gates and raised plant beds, and plantings help separate this area from the garage court, helping to create a clear and distinct gateway from the garage court to the rear lawn and gardens.
Chestnut Hill, MA
The historic nature of this existing home lent itself to a refined approach to renovating the landscape and highlighting the surrounding woodland context. Beginning with the front entry, we created a more streamlined approach from the street to the front door, incorporating a terraced pathway and stairs ensuring a welcoming arrival experience. The design for the front of the house integrates an existing stone wall and was conceived as a simple garden room surrounded by mature vegetation that shelters the home from the street. Plantings along the existing driveway were designed to create a layered privacy screen to the neighboring property, incorporating many mature trees that were original to the landscape.
The screen porch dining terrace was updated with a new outdoor cooking area and was surrounded by new trees and plantings to create a sense of enclosure while maintaining the vistas from the screen porch out into the garden. The side garden and lawn space provide a play area for the owner’s young children and was designed to maximize open space in this narrow lot. Simple, linear plantings provide seasonal blooms and privacy to the adjacent neighbors, while still maintaining views beyond to the abutting a mature woodland.
A cut flower and kitchen garden were sited in an underutilized area near the garage and completes the series of garden rooms surrounding the property. The garden incorporates custom gates and raised plant beds, and plantings help separate this area from the garage court, helping to create a clear and distinct gateway from the garage court to the rear lawn and gardens.