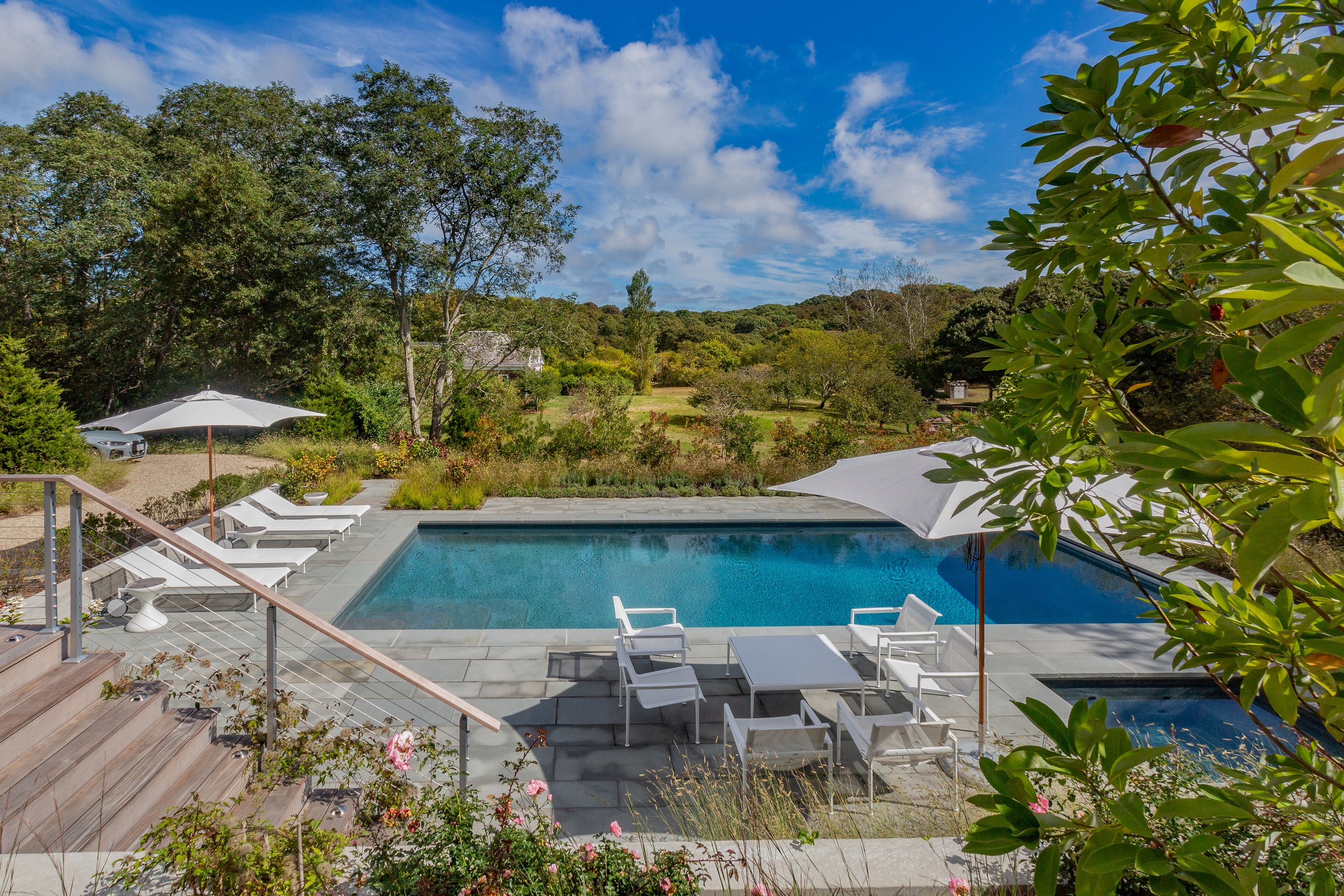 Image 1 of 5
Image 1 of 5

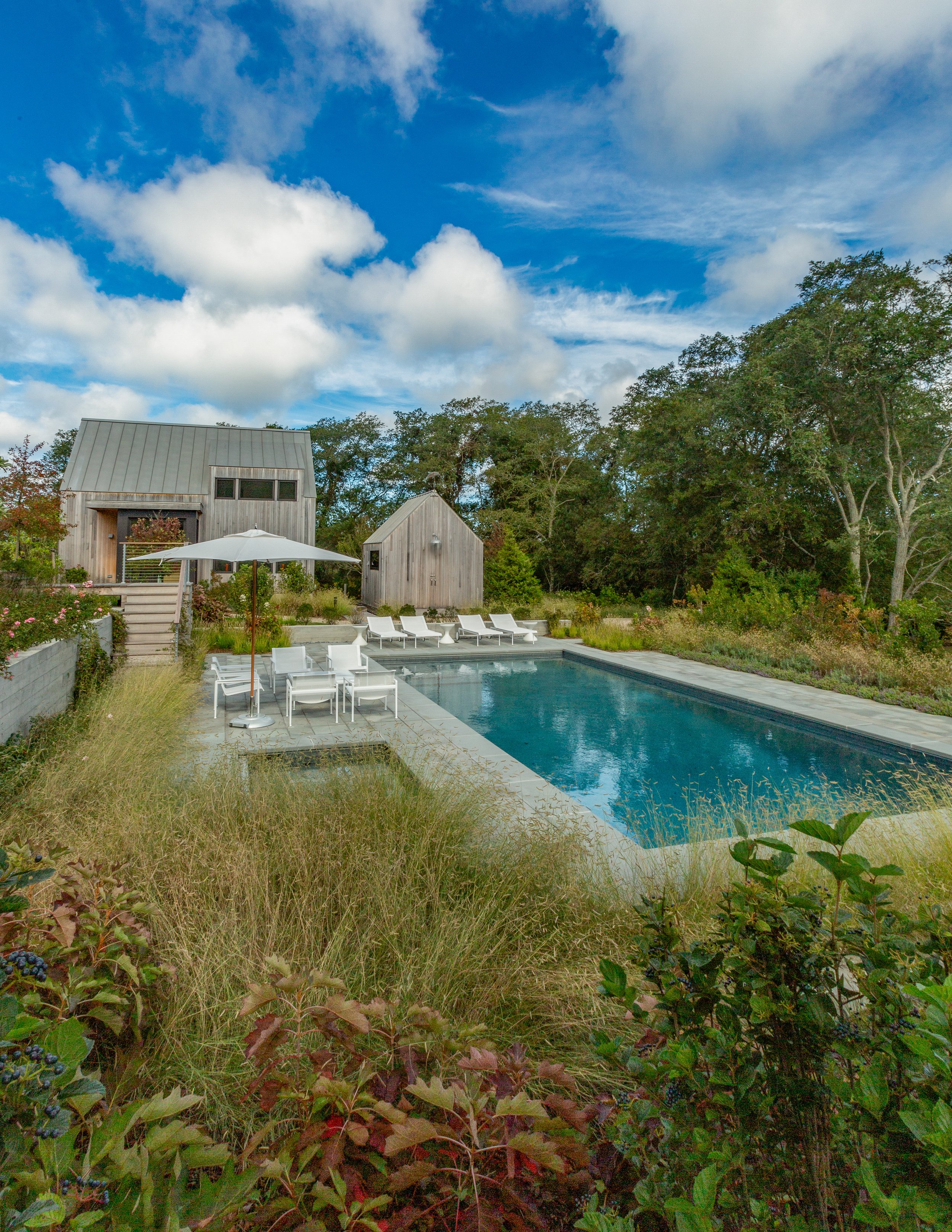 Image 2 of 5
Image 2 of 5

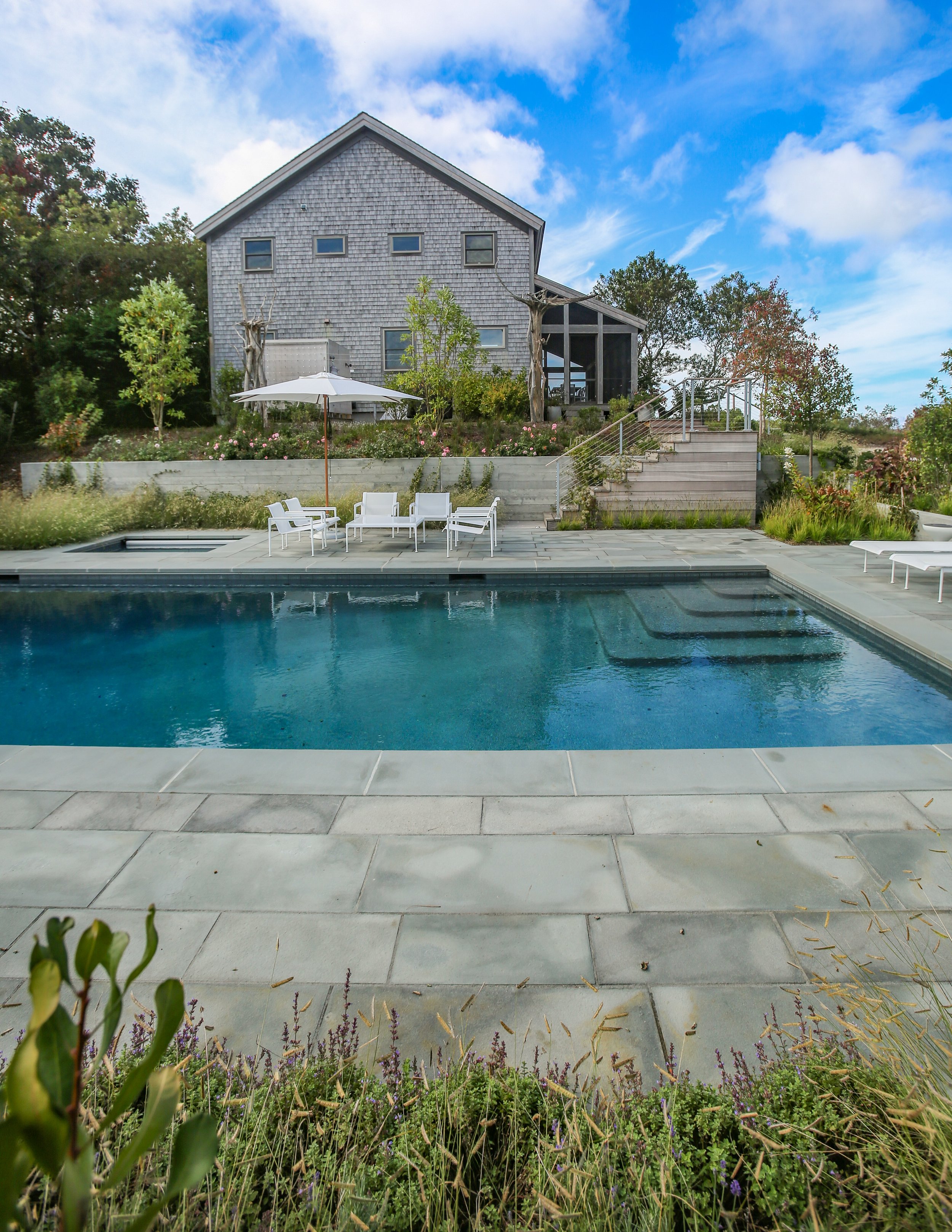 Image 3 of 5
Image 3 of 5

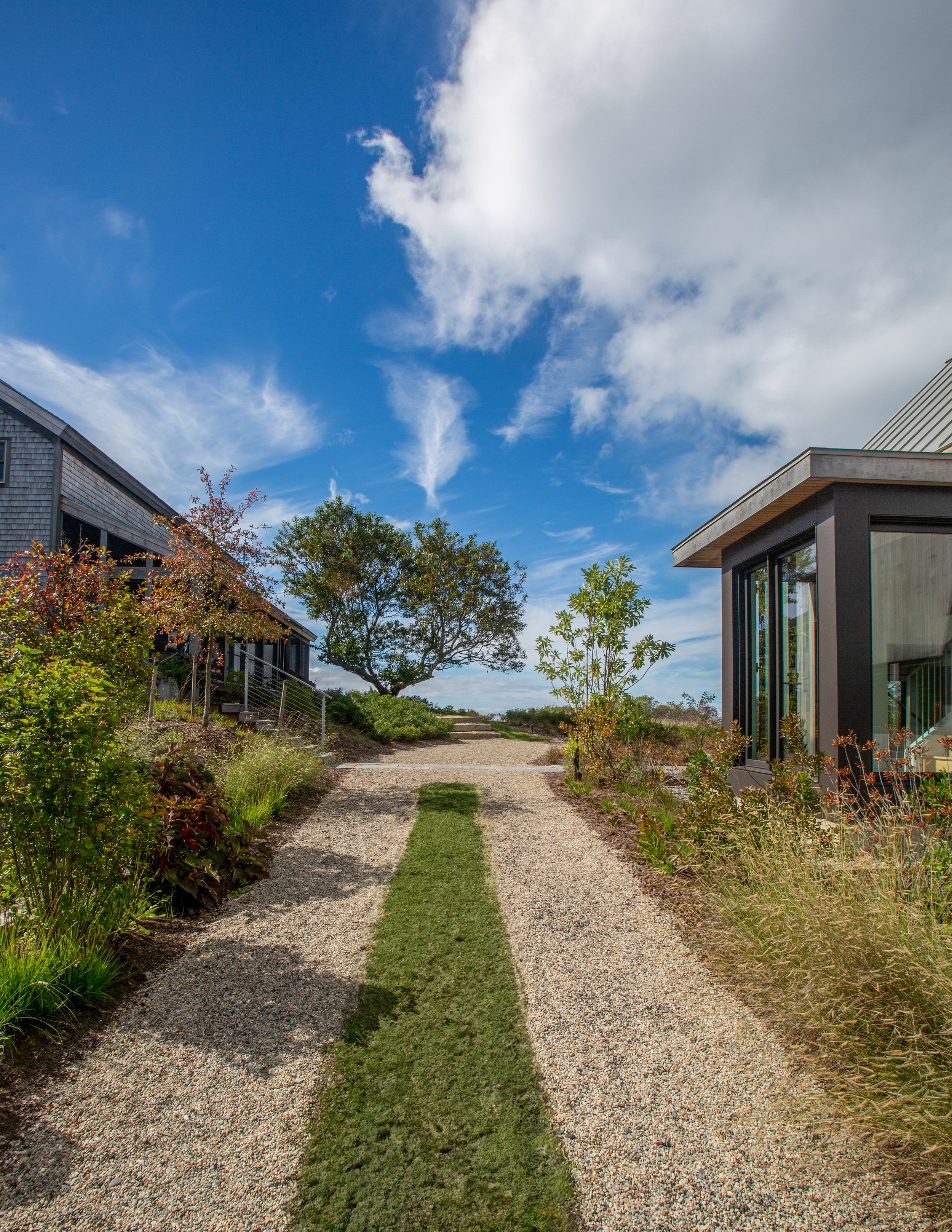 Image 4 of 5
Image 4 of 5

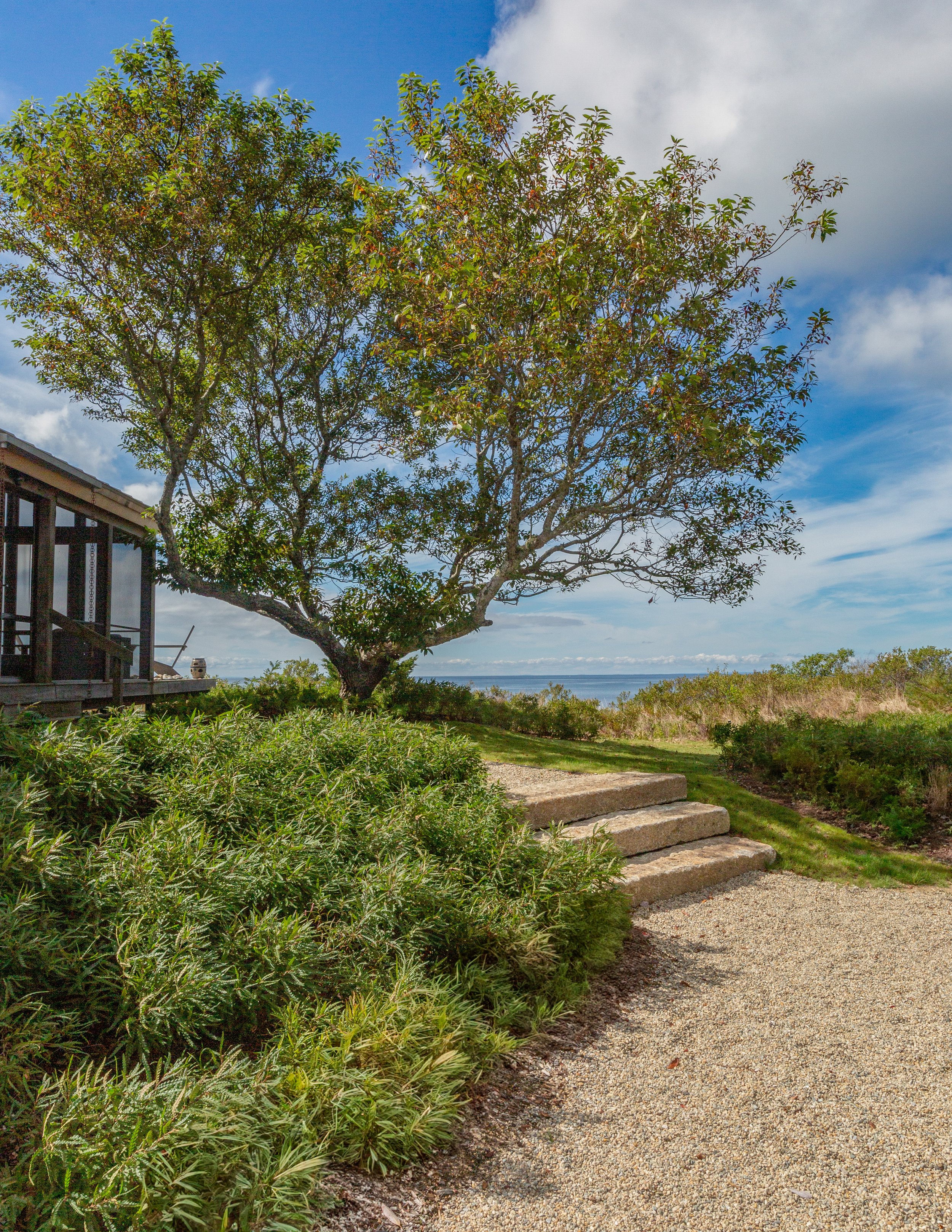 Image 5 of 5
Image 5 of 5






Corn Hill
Truro, MA
The design approach for this site, overlooking Cape Cod Bay, necessitated a comprehensive strategy focused on removing invasive plants and introducing a diverse palette of native species suited to the waterfront environment. The plan includes the renovation of an existing garage into a guest house, along with the addition of a new pool. This design reimagines the layout for parking and circulation, creating a welcoming entrance and establishing a clearer pathway to the screened porch and front door of the main house.
To accommodate the pool, grading and cast-in-place walls were utilized to create a stable platform while preserving views of the surrounding meadow and woods. Around the pool, native plants are combined with perennials and grasses, establishing a strong visual connection to the coastal landscaping along the waterfront.
Truro, MA
The design approach for this site, overlooking Cape Cod Bay, necessitated a comprehensive strategy focused on removing invasive plants and introducing a diverse palette of native species suited to the waterfront environment. The plan includes the renovation of an existing garage into a guest house, along with the addition of a new pool. This design reimagines the layout for parking and circulation, creating a welcoming entrance and establishing a clearer pathway to the screened porch and front door of the main house.
To accommodate the pool, grading and cast-in-place walls were utilized to create a stable platform while preserving views of the surrounding meadow and woods. Around the pool, native plants are combined with perennials and grasses, establishing a strong visual connection to the coastal landscaping along the waterfront.
Truro, MA
The design approach for this site, overlooking Cape Cod Bay, necessitated a comprehensive strategy focused on removing invasive plants and introducing a diverse palette of native species suited to the waterfront environment. The plan includes the renovation of an existing garage into a guest house, along with the addition of a new pool. This design reimagines the layout for parking and circulation, creating a welcoming entrance and establishing a clearer pathway to the screened porch and front door of the main house.
To accommodate the pool, grading and cast-in-place walls were utilized to create a stable platform while preserving views of the surrounding meadow and woods. Around the pool, native plants are combined with perennials and grasses, establishing a strong visual connection to the coastal landscaping along the waterfront.