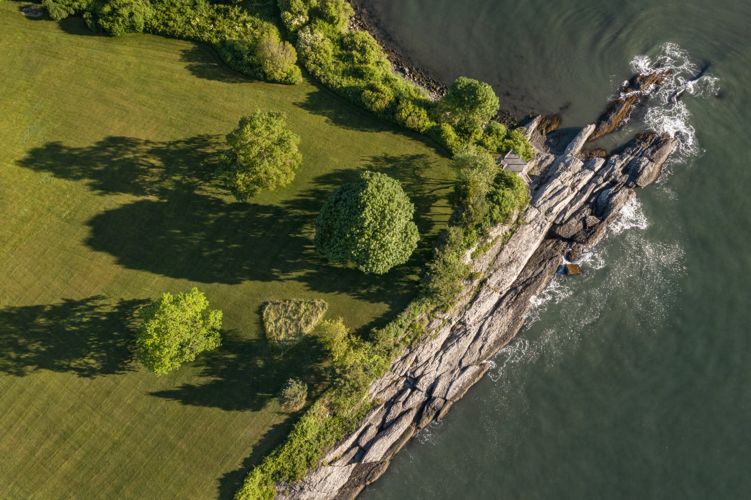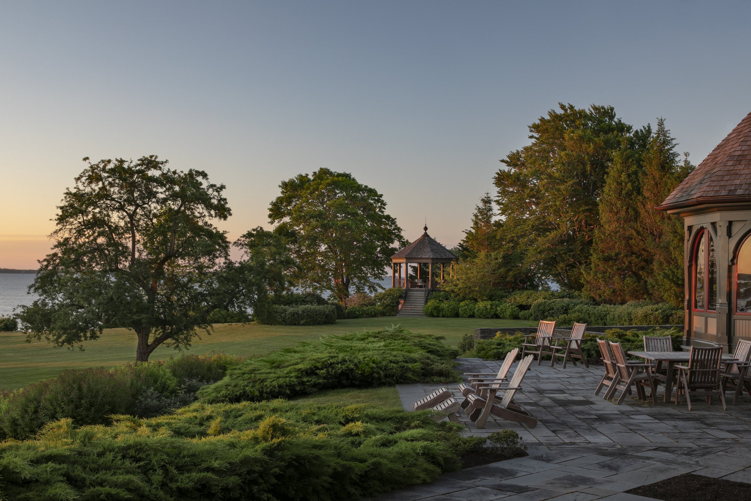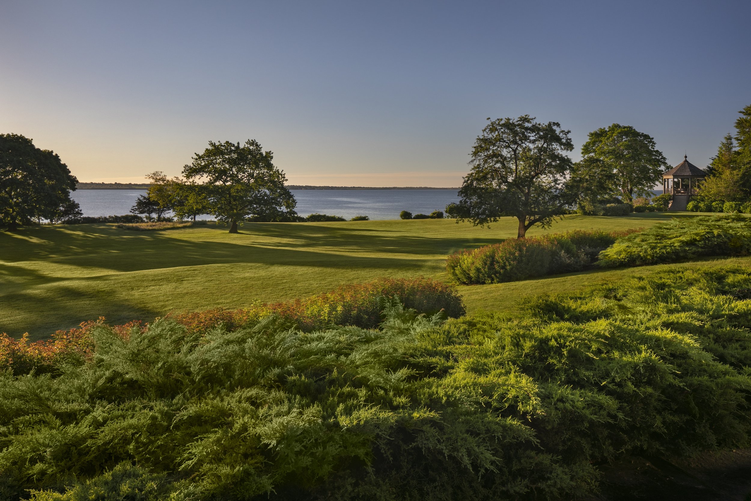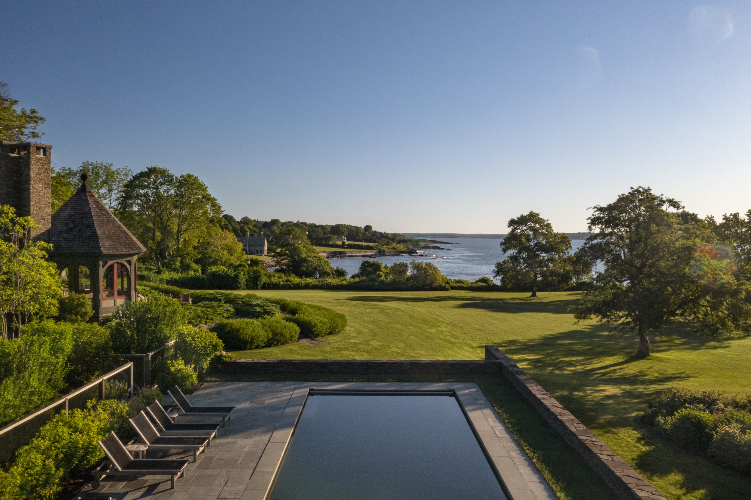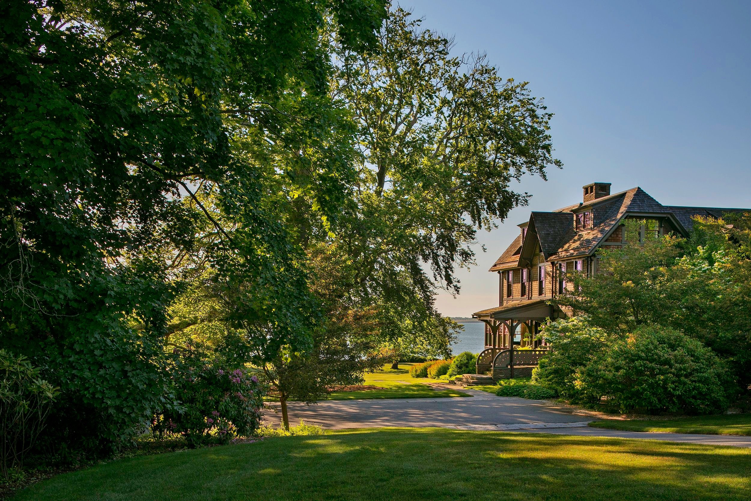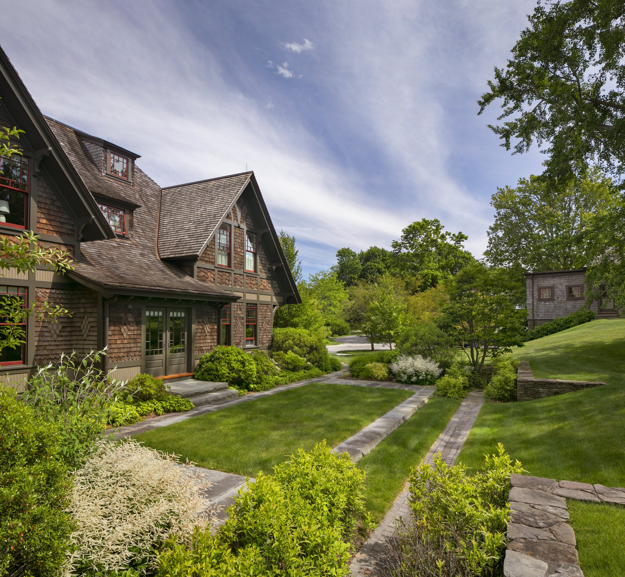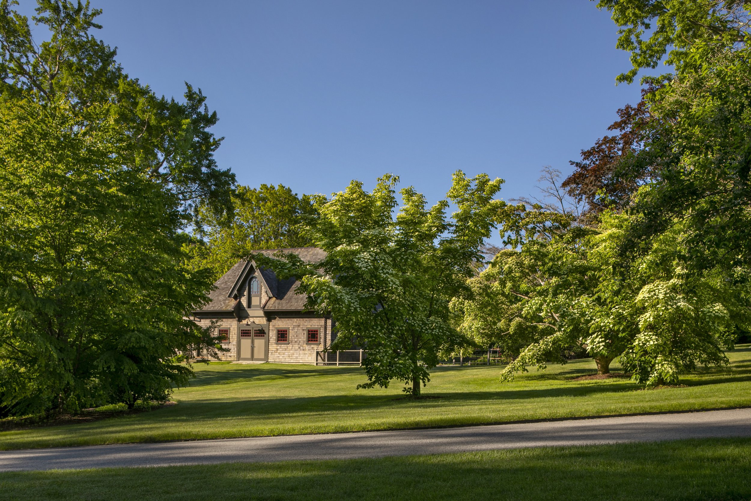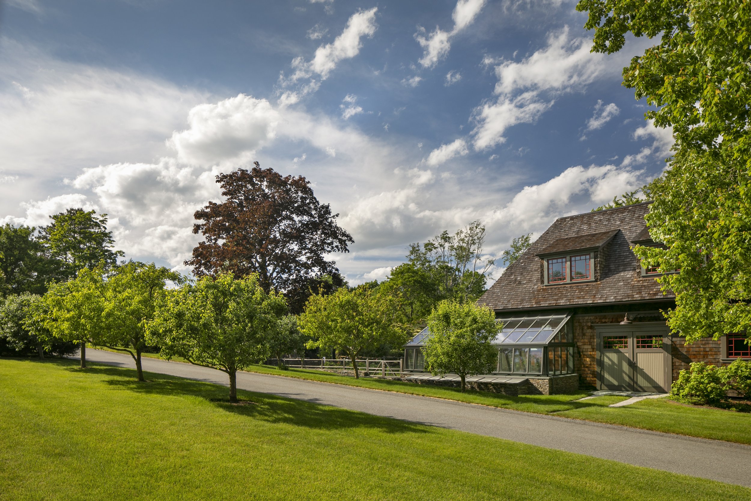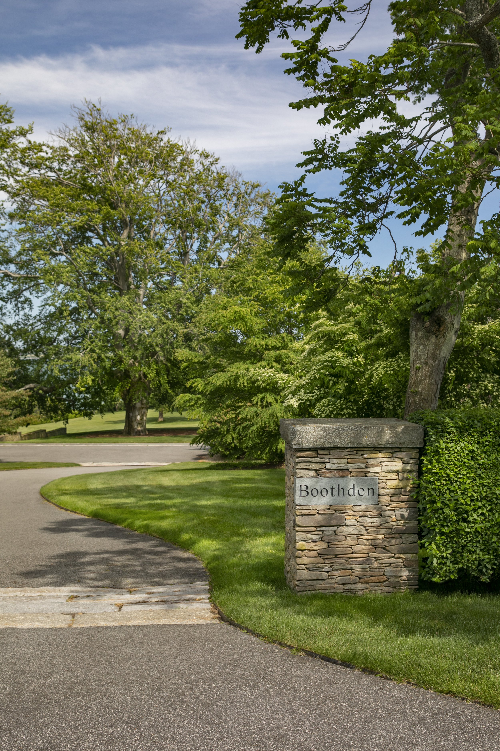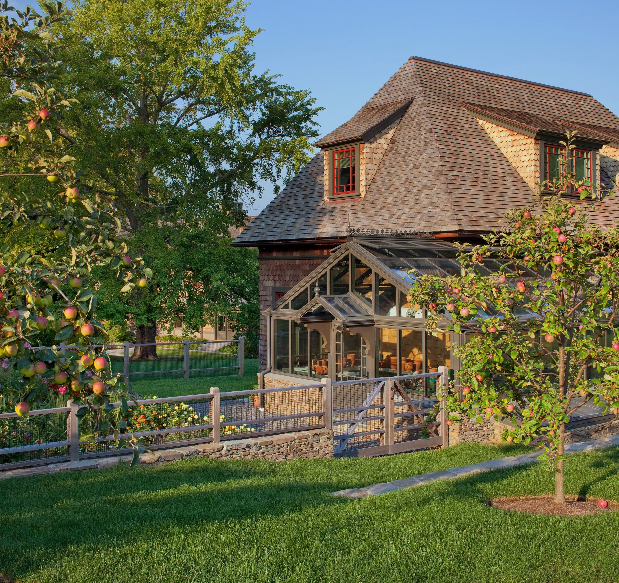Boothden
Middletown, RI
Boothden is a historic property overlooking the Sakonnet River in Rhode Island. The owners’ request to move their renovated house closer to the water created new opportunities for approaching, viewing, and moving through this landscape. Our goal was to create a landscape that balanced the property’s historic and natural features in a way that allowed the owners to connect with their land in new and inspiring ways.
An earthen plinth, nestled into a steep bank, became the foundation for the house as well as the project’s main design gesture. We replicated this concept at various scales by creating a series of complementary terraces and lawns. This augmented topography created distinct spaces that embraced the existing specimen trees, the surrounding landscape, and the river.
Close to the house, natural stone terraces define the gardens and create a formal relationship with the architecture, while the terraces along the separate pool area expand the visual connection to the river. We selected the plant palette to soften the edges of these spaces, enhance their distinctive character, and provide a flowing connection between them. To unite the outdoor spaces with the renovated barn-turned-artist’s studio, we added an orchard. A cutting garden provides additional seasonal inspiration.
The final design creatively balances several dichotomies: old and new, formal and informal, predictable and unexpected.
Collaborators: Andreozzi Architects
Images: Anthony Crisafulli, LJLA
Middletown, RI
Boothden is a historic property overlooking the Sakonnet River in Rhode Island. The owners’ request to move their renovated house closer to the water created new opportunities for approaching, viewing, and moving through this landscape. Our goal was to create a landscape that balanced the property’s historic and natural features in a way that allowed the owners to connect with their land in new and inspiring ways.
An earthen plinth, nestled into a steep bank, became the foundation for the house as well as the project’s main design gesture. We replicated this concept at various scales by creating a series of complementary terraces and lawns. This augmented topography created distinct spaces that embraced the existing specimen trees, the surrounding landscape, and the river.
Close to the house, natural stone terraces define the gardens and create a formal relationship with the architecture, while the terraces along the separate pool area expand the visual connection to the river. We selected the plant palette to soften the edges of these spaces, enhance their distinctive character, and provide a flowing connection between them. To unite the outdoor spaces with the renovated barn-turned-artist’s studio, we added an orchard. A cutting garden provides additional seasonal inspiration.
The final design creatively balances several dichotomies: old and new, formal and informal, predictable and unexpected.
Collaborators: Andreozzi Architects
Images: Anthony Crisafulli, LJLA
Middletown, RI
Boothden is a historic property overlooking the Sakonnet River in Rhode Island. The owners’ request to move their renovated house closer to the water created new opportunities for approaching, viewing, and moving through this landscape. Our goal was to create a landscape that balanced the property’s historic and natural features in a way that allowed the owners to connect with their land in new and inspiring ways.
An earthen plinth, nestled into a steep bank, became the foundation for the house as well as the project’s main design gesture. We replicated this concept at various scales by creating a series of complementary terraces and lawns. This augmented topography created distinct spaces that embraced the existing specimen trees, the surrounding landscape, and the river.
Close to the house, natural stone terraces define the gardens and create a formal relationship with the architecture, while the terraces along the separate pool area expand the visual connection to the river. We selected the plant palette to soften the edges of these spaces, enhance their distinctive character, and provide a flowing connection between them. To unite the outdoor spaces with the renovated barn-turned-artist’s studio, we added an orchard. A cutting garden provides additional seasonal inspiration.
The final design creatively balances several dichotomies: old and new, formal and informal, predictable and unexpected.
Collaborators: Andreozzi Architects
Images: Anthony Crisafulli, LJLA

