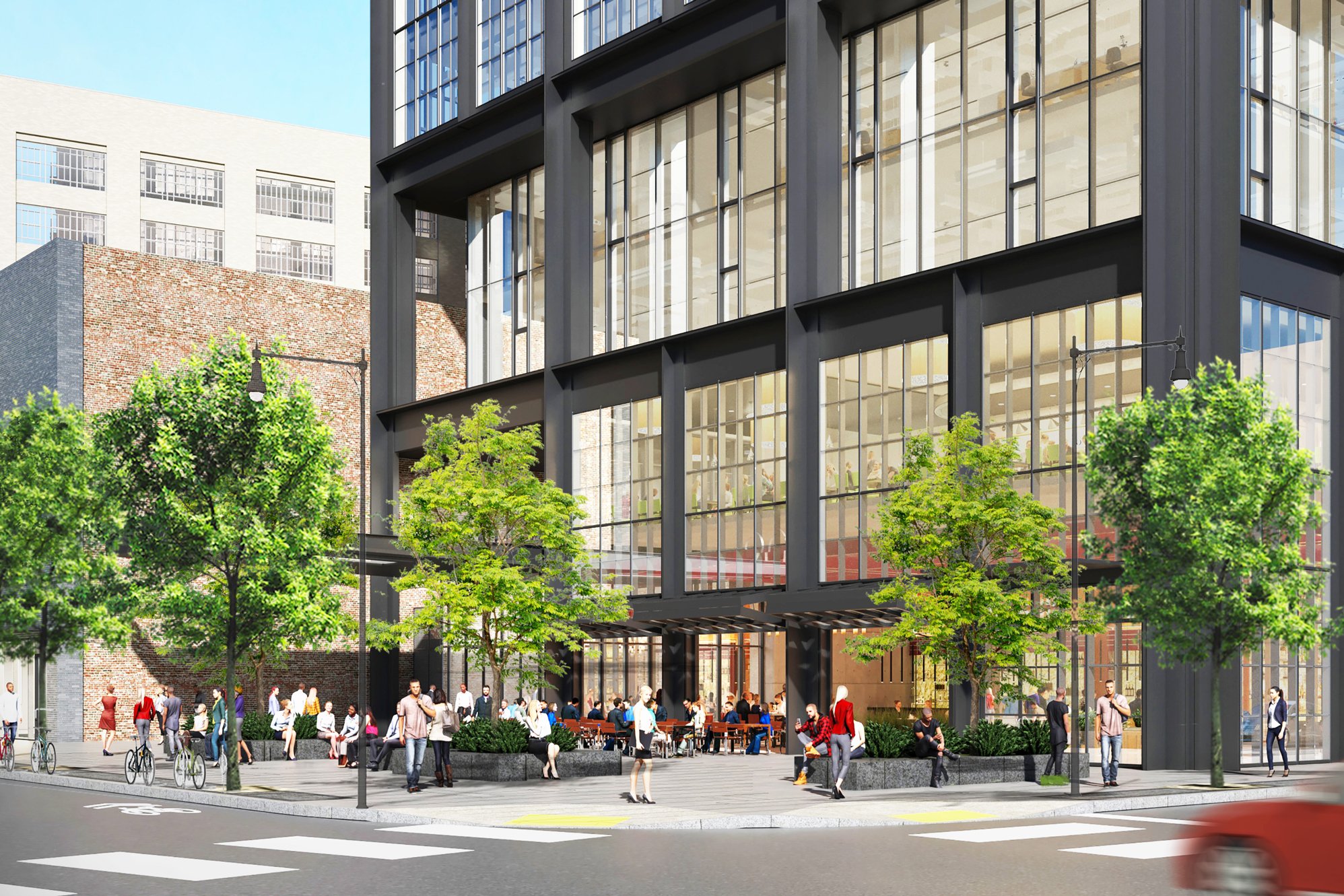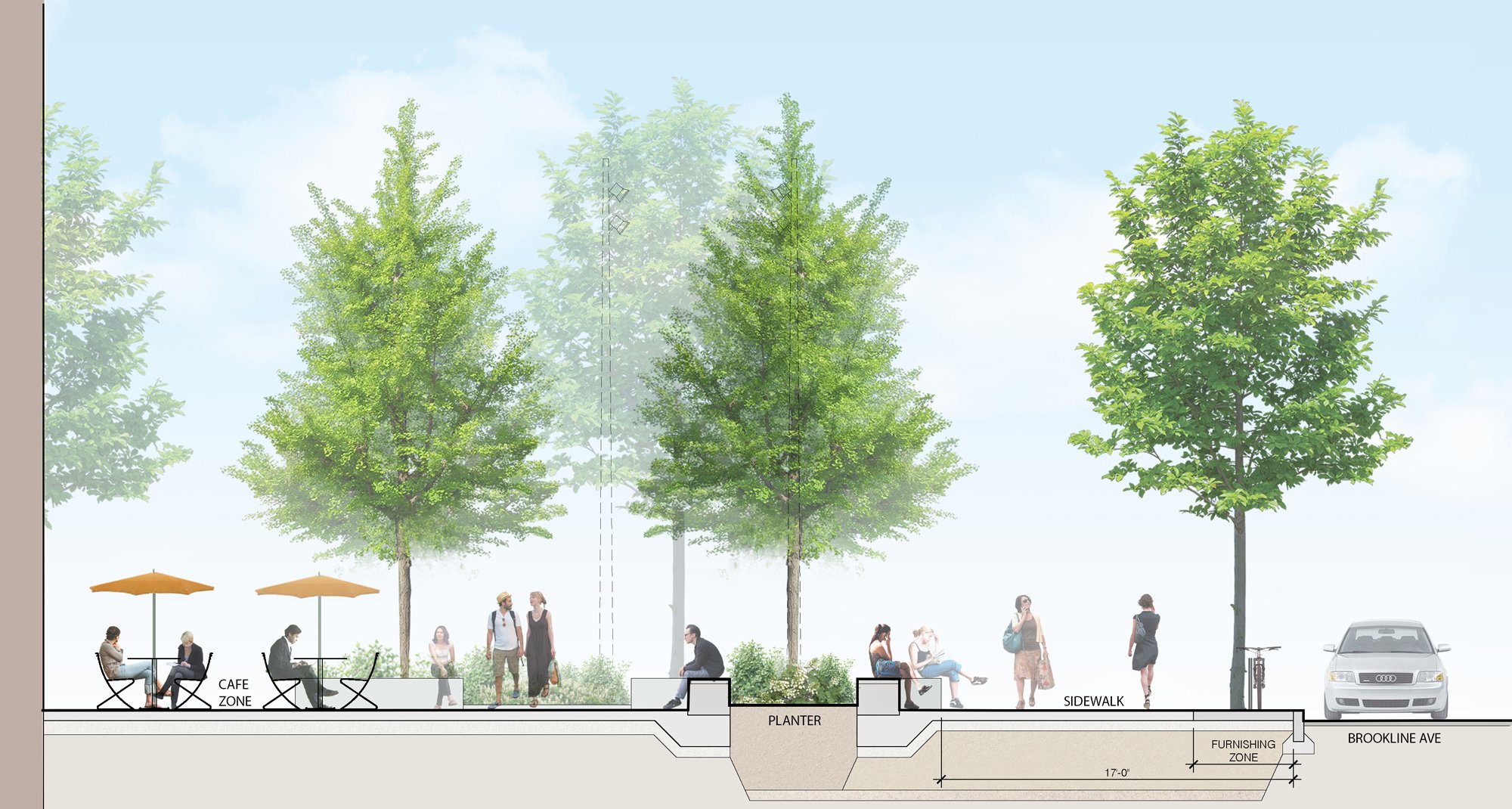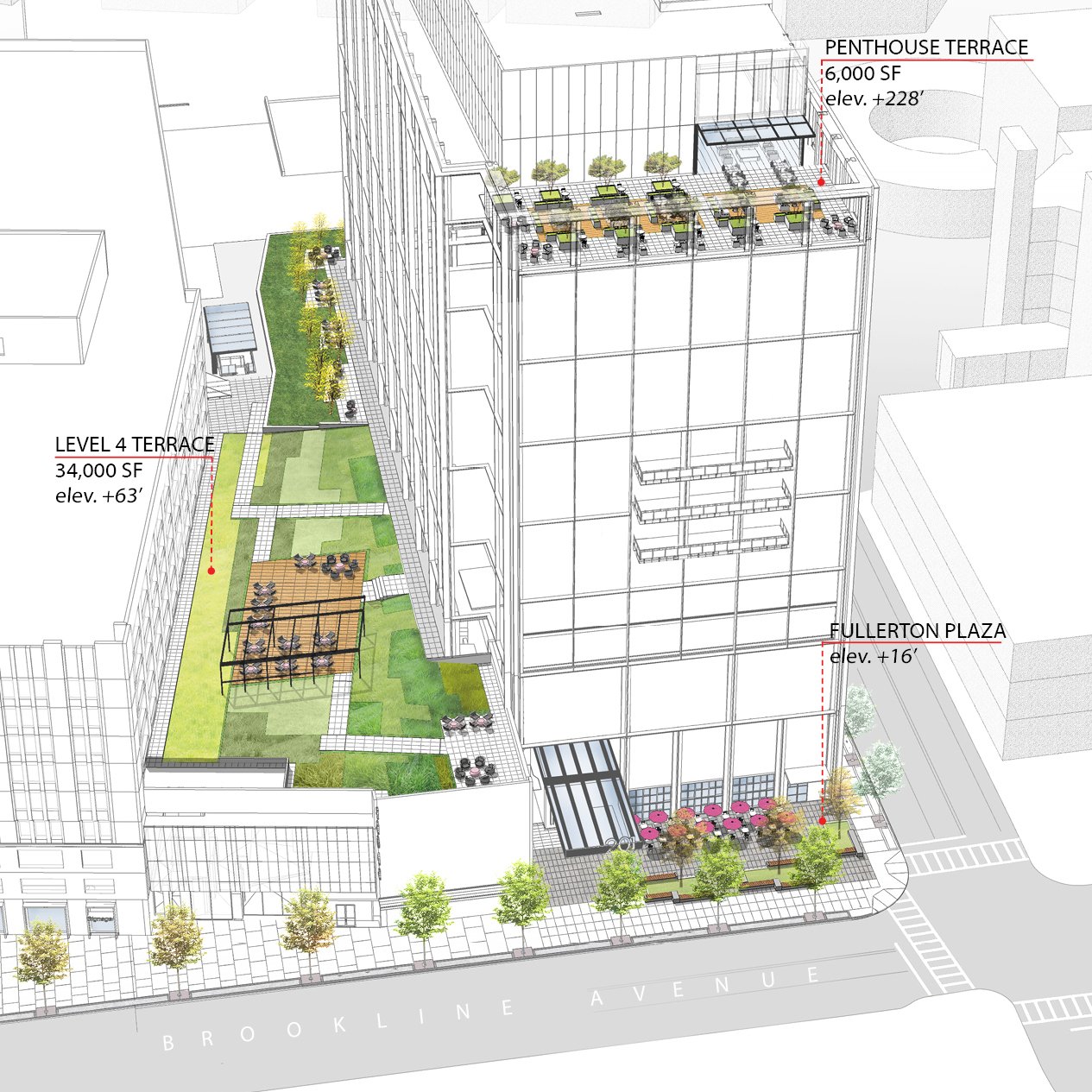201 Brookline Ave / Under Construction
Boston, MA
201 Brookline Avenue marks the second phase of the Landmark Center Renovation Development, completing the streetscape along Brookline Avenue and Fullerton Street. The design process involved extensive collaboration with the community, historic preservation advocates, and various city and government agencies.
This phase features a new 34,000 square foot amenity roof terrace, a 6,000 square foot penthouse terrace, and a public plaza incorporating enhanced streetscapes along Brookline Avenue and Fullerton Street. These improvements, together with a new section of the city's multiuse path, strengthen connections to the Fenway neighborhood and the MBTA station.
The amenity roof terrace, built over existing parking and cinema structures, offers various outdoor gathering spaces, including a flexible area for events and exercise. The carefully designed planting, organized in a geometric pattern, effectively manages a four-foot grade change, and accommodates the unique architectural angles of the buildings. Different plant types were selected to address varying levels of solar exposure, soil depths, and structural load limits. The penthouse terrace features large containers with grasses, shrubs, and trees, providing spaces for open-air meetings, lunch, and social events, all designed to maximize city views.
The public plaza is situated at the base of the new 14-story office and laboratory building on the corner of Brookline Avenue and Fullerton Street. The space was created by stepping back the original face of building 60’ feet of the street edge. Its design complements the building's international style and includes stone paving, custom seating, and planters to enliven the area between sidewalk activity and café seating. Construction is nearing completion and is set to open in summer 2025.
Client: Samuels & Associates
Collaborators: Elkus Manfredi Architects
Boston, MA
201 Brookline Avenue marks the second phase of the Landmark Center Renovation Development, completing the streetscape along Brookline Avenue and Fullerton Street. The design process involved extensive collaboration with the community, historic preservation advocates, and various city and government agencies.
This phase features a new 34,000 square foot amenity roof terrace, a 6,000 square foot penthouse terrace, and a public plaza incorporating enhanced streetscapes along Brookline Avenue and Fullerton Street. These improvements, together with a new section of the city's multiuse path, strengthen connections to the Fenway neighborhood and the MBTA station.
The amenity roof terrace, built over existing parking and cinema structures, offers various outdoor gathering spaces, including a flexible area for events and exercise. The carefully designed planting, organized in a geometric pattern, effectively manages a four-foot grade change, and accommodates the unique architectural angles of the buildings. Different plant types were selected to address varying levels of solar exposure, soil depths, and structural load limits. The penthouse terrace features large containers with grasses, shrubs, and trees, providing spaces for open-air meetings, lunch, and social events, all designed to maximize city views.
The public plaza is situated at the base of the new 14-story office and laboratory building on the corner of Brookline Avenue and Fullerton Street. The space was created by stepping back the original face of building 60’ feet of the street edge. Its design complements the building's international style and includes stone paving, custom seating, and planters to enliven the area between sidewalk activity and café seating. Construction is nearing completion and is set to open in summer 2025.
Client: Samuels & Associates
Collaborators: Elkus Manfredi Architects
Boston, MA
201 Brookline Avenue marks the second phase of the Landmark Center Renovation Development, completing the streetscape along Brookline Avenue and Fullerton Street. The design process involved extensive collaboration with the community, historic preservation advocates, and various city and government agencies.
This phase features a new 34,000 square foot amenity roof terrace, a 6,000 square foot penthouse terrace, and a public plaza incorporating enhanced streetscapes along Brookline Avenue and Fullerton Street. These improvements, together with a new section of the city's multiuse path, strengthen connections to the Fenway neighborhood and the MBTA station.
The amenity roof terrace, built over existing parking and cinema structures, offers various outdoor gathering spaces, including a flexible area for events and exercise. The carefully designed planting, organized in a geometric pattern, effectively manages a four-foot grade change, and accommodates the unique architectural angles of the buildings. Different plant types were selected to address varying levels of solar exposure, soil depths, and structural load limits. The penthouse terrace features large containers with grasses, shrubs, and trees, providing spaces for open-air meetings, lunch, and social events, all designed to maximize city views.
The public plaza is situated at the base of the new 14-story office and laboratory building on the corner of Brookline Avenue and Fullerton Street. The space was created by stepping back the original face of building 60’ feet of the street edge. Its design complements the building's international style and includes stone paving, custom seating, and planters to enliven the area between sidewalk activity and café seating. Construction is nearing completion and is set to open in summer 2025.
Client: Samuels & Associates
Collaborators: Elkus Manfredi Architects


